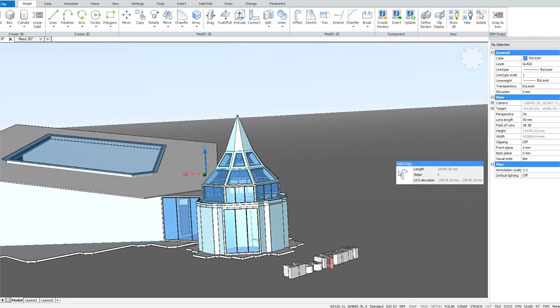BricsCAD V18.2 is launched for improved 3D modeling
Tweet
BricsCAD V18.2 is launched with some new and advanced features which are included in core BricsCAD platform.
New associative center-lines and center marks will facilitate to make the drawing and modeling tasks automated. In V18.2, a new option called In-place text editing is available. Viewport boundaries can also be applied for TRIM and EXTEND. The trademark BricsCAD Quad cursor and roll-over tips are improved significantly in V18.2. Besides, it is possible to generate 2D and 3D constraints easily in BricsCAD V18.2.
In BricsCAD V18.2, there is a multi-resolution, consistent image cache to show PDF underlays. It is effective for rapid Zoom and Pan operations. It is also possible to manage how BricsCAD regenerates the underlay to satisfy your definite requirements.
With improved 3D direct modeling, the users will be able to produce rotated, swept and symmetric solids conveniently. Detected model boundaries are utilized for developing advanced shape. The 2D drawing generation performance of VIEWBASE is reformed significantly.
BricsCAD V18.2 comprises of the BricsCAD LISP Advanced Development Environment, but it is also termed as BLADE. LISP is alive in BricsCAD!
BricsCAD BIM V18.2: The powerful BricsCAD BIM auto-classifier, "BIMIFY", comes with greater functionality in V18.2. Model elements with standard profiles are considered as structural members, and auto-tagged with their profile data. Supplimentary smarts are included to BricsCAD BIM to accelerate the formation and editing of linear solids. There is also support for Australian Standard Steel Section profiles.
Room detection becomes superior for room bounding elements. In BIM V18.2, volume sections are affixed to a Room as interior elevations. The BIM Suggest tool can employ section views to show you how your BIM suits together. Put in a component into any wall segment and it's automatically BIM classified. In V18.2, it is also possible to split the link among a window and a wall to eliminate the window and sustain the wall opening.
For more information, go through the following link bricsys.com

Gallery
Feel free to contact us for BIM requirements. One of our representative will respond you within 24 Hours. Send us your projects requirement today and grow your project.
Explore More !







