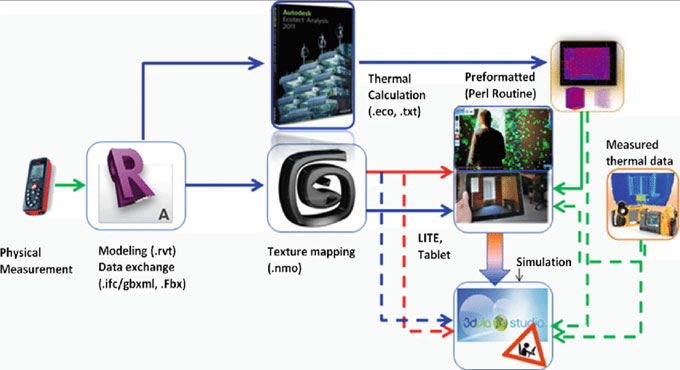Cross-Platform Workflows: Revit and Other Design Software
Tweet
In the modern AEC (Architecture, Engineering, and Construction) industry, interoperability between different design software platforms is crucial for successful project delivery. Autodesk Revit, a leading Building Information Modeling (BIM) software, often needs to interact seamlessly with other design tools like Rhino, SketchUp, and AutoCAD.
1. Revit and Rhino Integration
Rhino, developed by Robert McNeel & Associates, is renowned for its advanced modeling capabilities, particularly in freeform and organic shapes. Integrating Revit with Rhino combines the powerful parametric tools of Revit with the flexibility of Rhino.
One of the most innovative methods for integrating these two platforms is through Rhino.Inside.Revit. This technology allows Rhino and Grasshopper, Rhino's algorithmic design platform, to run inside Revit. The process begins by downloading and installing the Rhino.Inside plugin for Revit. Once installed, users can launch Rhino and Grasshopper directly within Revit.
This integration enables the creation of complex geometries in Rhino, utilizing its advanced modeling tools, and then linking these geometries to Revit elements through Grasshopper. This setup not only facilitates the seamless exchange of complex geometries but also allows designers to leverage Grasshopper’s parametric capabilities within the Revit environment. The dynamic synchronization between the two platforms ensures that any iterative changes made in Rhino are reflected in the Revit model in real-time, enhancing accuracy and consistency.
2. Revit and SketchUp Integration
SketchUp, by Trimble, is a popular tool for conceptual design due to its intuitive and straightforward interface. Integrating SketchUp with Revit can streamline the transition from conceptual to detailed design.
One common workflow for integrating SketchUp with Revit involves importing SketchUp models into Revit. This process starts by preparing the SketchUp model, simplifying it by grouping components and layers for easier management. The model is then exported as a DWG file, ensuring all layers and materials are correctly mapped. In Revit, the DWG file is imported through the “Insert” tab and placed on the appropriate level.
Revit’s modeling tools are then used to trace over and convert SketchUp geometry into Revit elements such as walls, floors, and roofs. This workflow allows designers to retain the design intent from SketchUp while converting it to a detailed Revit model. Adjustments and refinements are made to ensure the imported elements adhere to Revit standards and include necessary BIM information.
An alternative workflow involves using Revit with SketchUp via extensions. For instance, installing a Revit-SketchUp interoperability extension like the Sefaira plugin allows for a more integrated approach. The SketchUp model is exported directly into Revit using the plugin, enabling model coordination and adjustments to be synchronized between the two platforms. This method enhances collaboration between architects and designers using different tools, ensuring an efficient transition from conceptual design to BIM.
3. Revit and AutoCAD Integration
AutoCAD, another product by Autodesk, is a staple in 2D drafting and design. Integrating AutoCAD with Revit is essential for leveraging existing 2D drawings and details in a 3D BIM environment.
The workflow for importing AutoCAD drawings into Revit begins with preparing the AutoCAD file by cleaning it up, purging unused layers, blocks, and objects. The DWG file is then imported into Revit using the “Insert” tab, with careful attention to the correct scale and insertion point. Depending on the project needs, the file can be linked if updates are expected or imported as a static reference. Revit tools are then used to trace and convert AutoCAD drawings into Revit elements, ensuring proper alignment and levels. Coordination tools in Revit are employed to check for clashes and ensure the imported drawings fit within the BIM model.
Exporting Revit models to AutoCAD is another crucial aspect of integration. The process involves preparing the Revit model by organizing it with proper layer assignments, followed by using the “Export” feature in Revit to save the model as a DWG file, specifying layers and view settings. The exported DWG file can then be opened in AutoCAD for any necessary adjustments or additions. If further changes are needed in Revit, the adjusted DWG file can be re-imported into Revit for continued work. This workflow maintains the continuity of design documentation, facilitating collaboration with teams using AutoCAD, and ensuring accurate translation of 2D details into 3D models.
4. Collaborative Platforms and Data Exchange Formats
Integrating Revit with other design software often involves collaborative platforms and common data exchange formats to streamline the process and ensure data integrity.
BIM 360 and Autodesk Construction Cloud are essential tools for enhancing interoperability and collaboration across different software platforms. The workflow involves uploading models from Revit, Rhino, SketchUp, and AutoCAD to these cloud-based platforms. Model coordination, including clash detection and issue tracking, is performed using the cloud-based tools. Real-time collaboration and communication among team members are facilitated, ensuring version control and tracking changes across different software platforms.
Another crucial aspect of cross-platform workflows is the use of Industry Foundation Classes (IFC) for data exchange. Exporting models from Revit, Rhino, SketchUp, and AutoCAD to the IFC format ensures interoperability and data consistency. Importing IFC files into Revit or other software allows for verifying the models for any data loss or errors and making necessary adjustments. Revit’s coordination tools are then used to merge IFC models with native Revit elements, enhancing collaboration and ensuring data integrity.
To get online demonstration, watch the following video tutorial.
Video Source: Man and Machine Ltd
Conclusion
Cross-platform workflows integrating Revit with other design software like Rhino, SketchUp, and AutoCAD are essential for modern AEC projects.
By leveraging the strengths of each software and utilizing effective data exchange and collaboration tools, teams can enhance productivity, accuracy, and innovation in their design processes. Embracing these workflows not only bridges the gap between conceptual and detailed design but also fosters a more collaborative and efficient project environment.

Gallery
Feel free to contact us for BIM requirements. One of our representative will respond you within 24 Hours. Send us your projects requirement today and grow your project.
Explore More !







