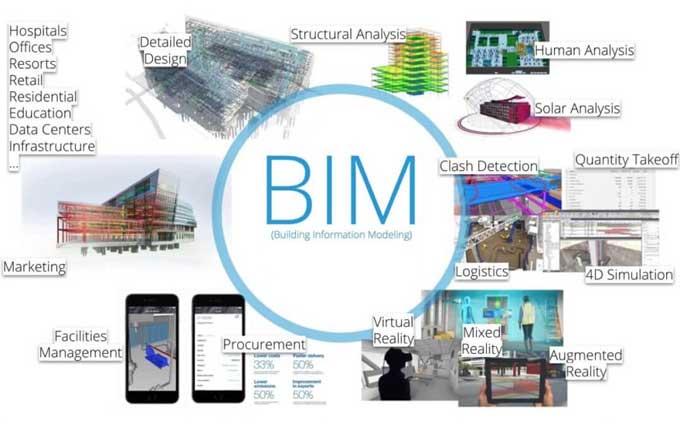The Basics of BIM (Building Information Modeling)
Tweet
Increasingly, building information modeling (BIM) is becoming a mandatory requirement for large-scale projects in the AEC industry. BIM, however, does not come with a manual. There are many questions about this rather complex concept. A wide range of misconceptions can arise as each question has multiple answers.
The Brief History of BIM
Despite being used since the early 90s, BIM's early stages were dampened by the recession. In recent years, it has taken off after reversing a downward trend during the recession. CAD users often perceive BIM as something new and frightening because it was more of a late bloomer than a platform that has been around for a long time.
It is essentially a form of 3D modeling and design software. A global architectural firm like Gensler, which designed the Shanghai Tower, is committed to BIM. The design process of that project met with several tight constraints, all of which required fast and efficient modeling and analysis of different systems.
A concerted effort is being made by Gensler to integrate BIM processes across all practice areas. BIM technology uses in every field and office, but the rate of adoption varies.
The BIM Uses
While the firm promotes BIM to its clients, emphasizing its use for a holistic view of the built environment, sometimes there is resistance from clients who are unfamiliar with BIM.
Technology has changed a lot since then. Taking a model-based approach along with a work process brings to light the possibilities. Defining BIM can be tricky because its purpose is not always clear.
How the Construction Industry Looks at BIM
Autodesk
Several Autodesk solutions are popular with BIM practitioners, including AutoCAD Civil 3D and Revit.
Bond, PR manager for AEC and infrastructure at Autodesk, explains that BIM is a model-based process that helps engineers, architects, and other professionals effectively design, engineer, and manage buildings and infrastructure. Building information modeling projects require this data. Models with high levels of data allow the whole project team to work together, from concept to construction documentation and maintenance.
Bentley System
Project-Wise is some of the modeling and project delivery software produced by Bentley Systems. A BIM approach with Bentley improves collaboration and makes projects more controllable. The data exchange between distributed project teams and applications is crucial for better results across the entire supply chain. Bentley discussed aspects of information and modeling, but this company focuses on the process instead.
BIM's process, which keeps everything running smoothly between project teams while working simultaneously with the technological side of BIM, stays behind the scenes. Each of these definitions emphasizes a particular aspect of BIM. It is clear that these companies hold distinct views, and with distinctions like these, it can be hard for users to dig down to BIM's true meaning.
The BIM Components
B = Building
B does not only refer to a building as the structures with walls and roofs are only one aspect of BIM. In an etymological sense, "building" means house in the sense that it derives from its roots. Nonetheless, if you want to obtain a true understanding of BIM, consider the word building as a verb.
A BIM process involves working together to build something, regardless of whether it involves architecture, infrastructure, civil engineering, landscaping, or any other large-scale project.
I = Information
All aspects of your project are based on this information. BIM is smart when it does this. From prices to performance ratings and life expectancy, each project offers an abundance of information.
By doing so, you will be able to tell your project's life story long before the first stone is ever laid. You will also be able to track any potential issues along the way too. It's easy to keep track of all these details with BIM because it brings them together in one place.
M = Modeling
BIM makes sure that every detail is exactly right twice: once in the virtual environment, making sure everything is exact, and once in a real environment, making sure the project is tangible.
A brief overview of all the other aspects of the building and its information presents in this step. A model provides a scaled representation, a larger-scale analogy, and a measure of the outcome. The representation will remain the same throughout the lifespan of the building. In addition to that, it is the step that helps convey the building's every detail and helps to sell a concept.
To get online demonstration, watch the following video tutorial.
Video Source: Autodesk Building Solutions
Wrapping it Up
BIM combines 3D modeling software and best-practice processes. Using it, designers can model both the structure of a project and the entire timeline of success, from inception to demolition, in an integrated format. From anywhere in the world, architects and engineers can collaborate on a single project.
Each detail is condensed into a manageable format so the reader can keep track of everything. Tests and analysis can conduct during the design phase to determine the best solution for a problem. The entire built environment will benefit from easier design and simpler team collaboration-and that's just the beginning.

Gallery
Feel free to contact us for BIM requirements. One of our representative will respond you within 24 Hours. Send us your projects requirement today and grow your project.
Explore More !







