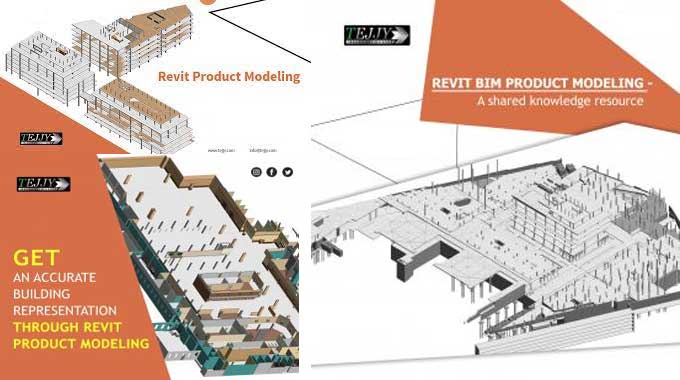AEC Professionals: Modeling Revit Products & Evaluating their Benefits
Tweet
Architects, engineers, and contractors (AEC) benefit from Building Information Modeling (BIM) as it provides a way to plan, design, build and manage buildings and infrastructure with increased efficiency and write ability. In providing BIM models to help architects, interior designers, engineers, and construction teams collaborate more intuitively and effectively, we make it easy to include and specify building designs early in the project life cycle.
Building information models, or Revit BIM, are a shared resource for information about a facility. Throughout the lifecycle of a project, from conception to demolition, it provides a consistent foundation for decision-making. The Revit software allows all building stakeholders to share information easily through BIM engineers.
Workflow
You are building an engineering model based on engineering designs exports Revit families and IFC files. The creation of a family of multi-size products, including doors, lights, and windows. BIM metadata & MEP connections are simplified. You will see a detailed 3-D render when you upload a configurator and embed it on your website, the configuration reviews for design.
It allows construction professionals to bid successfully on an array of project types, including architectural, structural. It also provides instant access to dimensions, part numbers, manufacturers, and other vital data via the digital model.
Workstation
A workstation that can drive software performance is needed for Revit to work at its best. It is crucial to understand that Revit is a frequency-bound application, which means it mainly uses a single CPU core, so core speed is more of a deciding factor than the number of cores. Revit's APEXX S3 enables creative workflows to be accelerated by its over clocking of 5.1GHz and support for up to two GPUs.
Uses
Using Revit, architects and engineers can complete a wide range of tasks associated with building design, from conceptualizing a structure and shoring up their layout to adding stairs, railings, and simulating pipe flow. This versatility is essential to make progress and collaborate on a project.
Benefits
- The ability for architects, engineers, and owners of buildings to use the same 3D model.
- Assist all stakeholders throughout the building design and construction process to get access to the information they need.
- If a project is handed off between teams, minimize information loss and loopholes.
- A reliable digital model for efficient operation and maintenance.
- Budget constraints, improved timelines, and construction management.
- Establishing conflicting information during project reviews.
Clash Detection
As an invaluable resource for architects, engineers, and builders, the Revit model is indeed a powerful tool for planning and designing buildings. Through Revit, you can recognize clashes between installed equipment and systems and notice mismatched MEP connections between specific building systems. Subcontractors were able to identify the errors involved in the construction process with Revit product modeling. That could reduce project waste, making pre-assembly and fabrication possible off-site.
To get online demonstration, watch the following video tutorial.
Video Source: Tejjy Inc.
Wrapping it Up
Professionals in the architectural, engineering, and construction industries have created HVAC, structural and architectural product models with Revit. Assemble and manufacture quality Revit products with the help of our engineers. The process of planning, designing, constructing, and managing a building can be done in a way that allows for each model to be unique yet interchangeable within the design-build approach.
Engineers create detailed product models in Revit to facilitate manufacturers in winning project bids. By specifying components in their projects, architects and contractors can simplify their work.

Gallery
Feel free to contact us for BIM requirements. One of our representative will respond you within 24 Hours. Send us your projects requirement today and grow your project.
Explore More !







