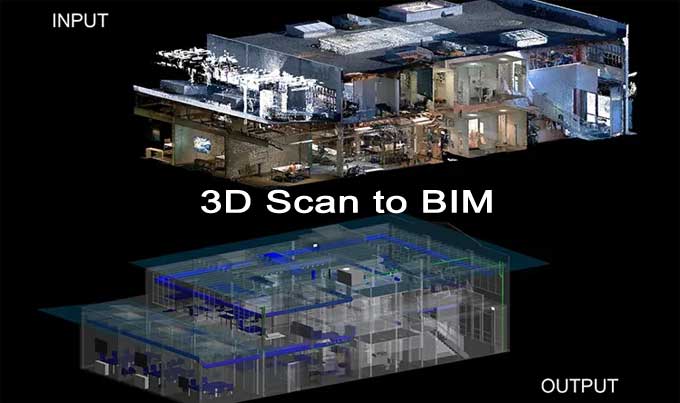What 3D Scan to BIM services offer and how they work?
Tweet
Construction industry fundamentals are rapidly changing as a result of BIM implementation. BIM's feature of open sharing of information can yield substantial cost and value proposition benefits.
Laser scanning equipment assists in the production of accurate 3D BIM models faster than traditional methods when as-built data deprived of 3D laser scanning is captured.
Among these, scanning to BIM is the most important. Renovation projects frequently make use of the Scan to BIM process.
Define 3D Scan to BIM
The Scan to BIM method of capturing 3D survey data could improve the accuracy and comprehensiveness of refurbishment BIM projects.
Through the use of highly efficient laser scanners, building data is extracted during the scanning process. At first, point clouds are acquired when laser beams return to the hardware and are directed toward the structure.
Workflow of 3D Scan to BIM
It is very easy and efficient for modelers to link point clouds into Revit Projects if they follow the steps below.
1. Modelers should open Revit first for Revit projects to include point cloud data.
2. Modelers need to convert the available scanned data into effective file formats once they have access to Revit.
3. BIM modelers use Autodesk ReCap to scan raw data into point clouds.
4. As part of the indexing process, models should convert raw scanned data into cloud files suitable for the cloud service.
5. .rcp and .rcs files are created after the raw scanned data has been indexed. Consequently, users can link .rcp and .rcs files within a Revit project as soon as they receive them. An .rcp file or Reality Capture Project File contains many .rcs files or Reality Capture Scan files.
6. Therefore, cloud file modelers should click on the Insert tab and then on the Link Panel.
7. They can select the 'Point cloud icon' within the Link panel. As soon as the modelers select the point cloud, they must identify the files they should link as part of the project.
8. BIM modelers can choose between .rcp and .rcs extension files, depending on their needs.
9. The Point Cloud tool can insert BIM models into Revit projects. A modeler must focus on how to position a file in the project after selecting a suitable file.
10. By selecting Auto center to the center or choosing one of the options modelers can position a file in the project.
11. Using the open button, the modelers can link the point cloud file in the project once they have chosen an effective file positioning option.
Scan to BIM Benefits
1. Transparency, communication, and collaboration are improved with scan to BIM.
2. From the scan data, a BIM model can be generated, allowing for greater accuracy and quality assurance.
3. It ensures a lower cost of construction.
4. The use of scanning to BIM simplifies project alterations and enables faster decision making.
5. In construction projects, BIM improves sustainability through better planning and design.
6. Construction mistakes can be avoided by creating a virtual BIM model from scan data.
Wrapping it Up
There have been quite a few interesting and innovative technological developments in the AEC industry over the years to enhance its productivity. Laser scanning is used here to derive data, which is subsequently used to create BIM models in 3D.
To get online demonstration, watch the following video tutorial.
Video Source: Pinnacle Infotech
To create intelligent 3D models, external and internal laser scanning helps build accurate 3D surveys.

Gallery
Feel free to contact us for BIM requirements. One of our representative will respond you within 24 Hours. Send us your projects requirement today and grow your project.
Explore More !







