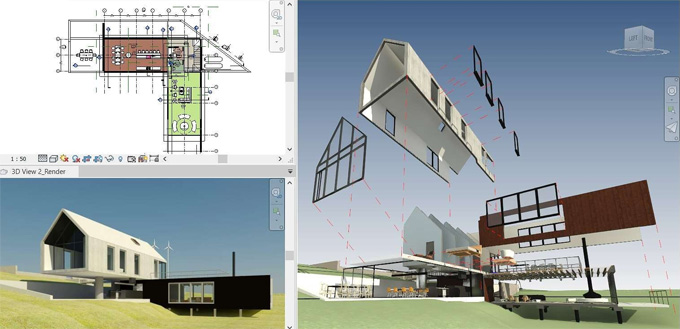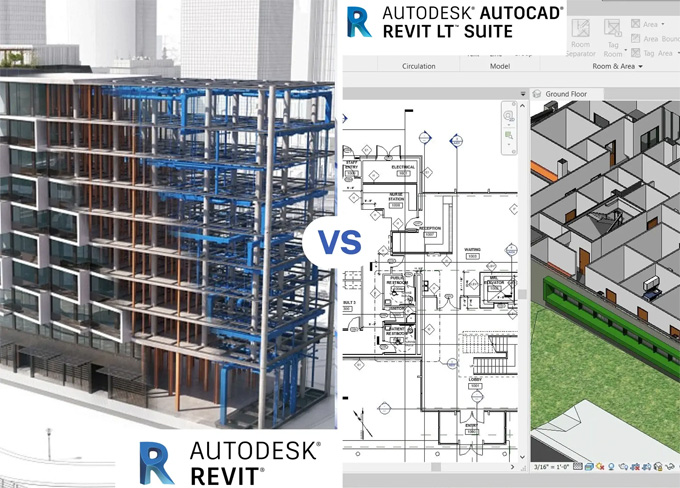Revit vs Revit LT: What are the Benefits and Drawbacks?
Tweet
Revit is one of the popular Building Information Modelling (BIM) software. This BIM software has been widely used in several design sectors. The Revit software allows design professionals to make innovative designs for building projects within the unified model-based environment of this software. The collaborative design features of the Revit software enable multiple users to work collaboratively on a single design project.

The planning and management of the building project have been facilitated by the design features of the Revit software. The clash detection feature of the Revit software helps to reduce the chances of errors and improves the project visualisation, which helps to deliver the most effective design output.
The Revit LT is another BIM software, which is appropriate for solo practitioners or small architectural projects. The sketching tool of the Revit LT, the annotating feature, the documentation production feature, and the model family creation tool help to drive a more efficient design workflow for the design professionals.

The Revit LT helps to impress the clients in the design reviews, along with its 3D visualisation feature. The 3D visualisation feature and the data-rich documentation feature of the LT software help to protect the design project timelines and improve the design productivity of the software. The Revit LT software has the ability to integrate with CAD and BIM data, which helps to provide more productive design outputs.
Download Revit LT software
The users are able to access the Revit LT software for free. In this context, the users have to follow several steps. For downloading and installing the Revit LT software, the steps are:
➢ At first, the users have to check the internet connection and the system requirements to download the Revit LT software.
➢ After that, the user has to create an account and log in to login on the website of the Revit LT software.
➢ After logging in to the Revit LT site, users are able to download the Revit LT software from the official Revit LT page. In this context, the users have to click on the download free button. Several tips have been seen before starting the downloading procedure, including the available platforms for this software, the trial file size and others.
➢ The users have to fill out several information regarding the company name, phone number, postal code and other important information before beginning the download process, and after that, the users have to click on the begin download option.
➢ After that, the users have to select the folder on their PC in which they want to download the file.
The comparison between Revit and Revit LT software
Based on the usage of the software
The Revit software has been used for designing the building components. This software is also used for iterating and visualising the design models. In addition, the Revit software helps to generate the design documentation for fabrication. On the other hand, the Revit LT software has been used to generate the 3D views of the design models and produce BIM deliverables.
Based on the installation process
The standalone installation process and network deployment are required for the Revit software, whereas only a standalone installation is required for the Revit LT software.
Based on the structural modelling feature
The Revit LT software has been used for making the designs of structural walls, foundations, columns, and floor slabs. Whereas, the Revit software has been used for making the designs of slanted columns, rebar modelling, trusses, advanced steel connections, along with structural modelling features of the Revit LT software.
Based on the architectural modelling feature
The architectural modelling features are almost the same for Revit and Revit LT software. The architectural modelling features offered by these two BIM software include site modelling features, railing features, the presence of loadable family components, offering several design options and others.
Based on the MEP modelling feature
Several MEP modelling features have been offered by the Revit software, including HVAC duct systems, electrical systems, and lighting systems, which are not available in the Revit LT software.
Based on the advanced modelling feature
The Revit LT software is able to create groups of repeating elements, as well as can create the family editor environment. These features are also offered by the Revit software. In addition, Revit software offers conceptual massing features and adaptive components features.
Based on the compatible nature
All types of Revit files can be opened and worked by the Revit software. In addition, this BIM software can link files from other types of Revit applications. On the other hand, with the help of the Revit LT software, the users are able to tag and schedule the design elements in link files.
Based on the application programming interface
The Revit software has an application programming interface SDK. In addition, this BIM software also offers Macros, Dynamos and 3rd Party API add-ins.
To get online demonstration, watch the following video tutorial.
Video Source: BIM for Interior Design
Whereas, the Revit LT software does have this kind of application programming interface.

Gallery
Feel free to contact us for BIM requirements. One of our representative will respond you within 24 Hours. Send us your projects requirement today and grow your project.
Explore More !







