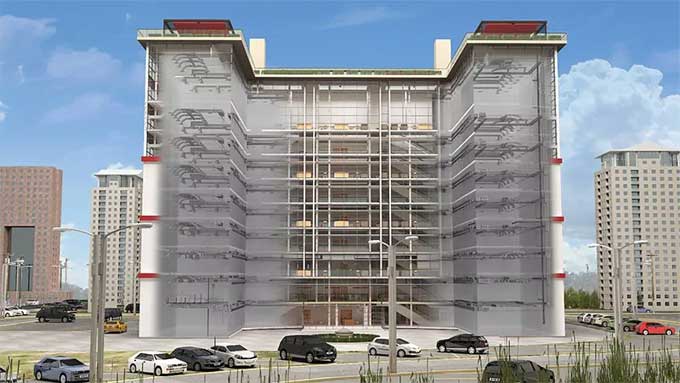If you are an architect Revit Modelling services will be beneficial, know-how.
Tweet
Revit modelling services increase project productivity by delivering exact design, simulation, visualization, and collaboration workflows. As a consequence, architectural plans are faultless, and time and money are saved.
Architectural projects are growing more complicated as clients want more flexibility and time to finish residential and commercial projects. Many architectural businesses have to deal with challenges such as inadequate coordination, a lack of communication, and clash detection in the design and modelling of their architectural designs on a regular basis. This might result in higher building expenses and rework later on.
A brief explanation of why Revit modelling is important for architectural projects
3D Revit modelling services enable teams to adhere to rigorous deadlines and maximise time. They provide a conflict-free 3D Revit model with clash detection coordination, analysis, visualisations, and client presentation walkthroughs.
Revit modelling services also enable the creation of unique architectural Revit libraries for furniture, objects, and product catalogues. These libraries can be tailored to meet unique requirements. These libraries can be used by architecture companies for future projects.
Many challenges will arise if architectural projects do not use Revit modelling services. These challenges are as follows:
1. Whenever a design is altered in any discipline, all other drawings must be updated as well.
2. It takes architects, engineers, and designers a great deal of time and effort to produce multiple drawings.
3. The possibility of producing multiple architectural design prototypes is limited.
4. There is a lack of visualization of exteriors and interiors among clients.
5. Manual errors can lead to inaccurate 2D CAD drawings when they are created by hand.
Architectural Revit Modeling Services: The Top 5 Benefits
Accurate 3D Revit modelling
It is easy to use the Revit modelling services to build a model that includes precise details and 3D features that are easy to use and easy to understand. Elevations and dimensions can be guaranteed to be as accurate as possible by engineers, architects, and designers. As a result, the possibility of errors is reduced and the process of correcting errors is simplified. With accurate architectural designs that are crafted by experts, stakeholders can save a great deal of money.
Models that is accurate in 3D Revit benefit stakeholders:
1. A reduction in the time it takes for a cycle to complete.
2. Turnaround times that are shorter.
3. There is an increase in trust among stakeholders.
4. A high level of productivity in the workplace.
Streamlining and optimizing workflows
It is important to understand that Revit modelling services provide accurate conceptualizations of design and modelling processes, as well as centralized access to data. In this way, the process can be coordinated and collaboratively carried out. Architects are able to make changes instantly and maintain a constant communication with clients with the help of the efficient workflows.
A variety of formats for design versatility
2D designs must be transformed into 3D models, which is the most important task for architects. Architects are often required to work with clients in a variety of formats, depending on the type of project. As a result of Revit modelling, this is possible. There are a variety of design options available in 3D BIM models so that the models can be tailored to the needs of the client.
Adequate optimization of risk
Construction starts with pre-construction, which is one of the most critical stages. The failure to identify and solve design clashes in time can lead to increased costs, material waste, and rework as a result when they are not identified and resolved in time. In order to ensure there are no gaps in the Revit model, Revit modelling services ensure it is done right from the start.
In the construction industry, 3D Revit models provide a tool for collaboration and conflict resolution to reduce risks, resulting in a better management of construction costs and a shorter construction period.
Cost-effective and time-saving operations
With the help of Revit modelling services, you are able to create 2D drawings as well as 3D models in just a few hours. The result of this is a reduction in modelling time and a reduction in costs that otherwise might have been incurred due to the addition of additional resources.
To get online demonstration, watch the following video tutorial.
Video Source: MicroCADD By Er. Mukhtar Ansari
The schedules, estimates, and material quantities that are provided to the architects are accurate. This simplifies the entire process for stakeholders involved in the AEC industry, allowing them to resolve conflicts more quickly, as well as saving them significant amounts of money.
Conclusion
The use of Revit modelling services is an essential part of BIM. As a matter of fact, this is especially true due to the fact that they provide a number of benefits. In order to achieve the highest level of precision and most accurate representations of Revit, it may be a worthwhile idea to hire a Revit modelling service. This is in order to achieve maximum precision.
Revit modelling and Revit drafting services can be provided by BIM specialists. Detailed designs and high technical perfection are provided by BIM managers.

Gallery
Feel free to contact us for BIM requirements. One of our representative will respond you within 24 Hours. Send us your projects requirement today and grow your project.
Explore More !







