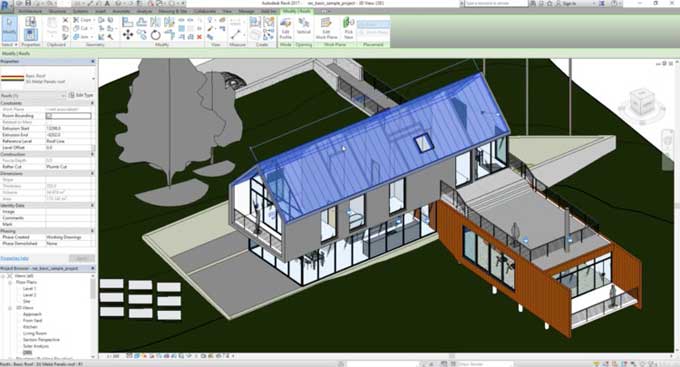Top 3 Online Training Courses & Certifications for Revit
Tweet
This article is for those who are interested in learning more about Revit Structures should take these top 3 courses. These courses are applicable to individuals using CAD on the job site.
1. Revit Structure from Zero to Hero
This course will teach you how to create a fully functional structural model which includes foundations, columns, beams, beam systems, and floors. Students will determine load and load combination combinations for their structural analysis models during the course.
It is possible to create structural models that can be used for Analysis and Design. In this course, exercises use as the building blocks. Besides the PDF files that contain instructions, you will also receive RVT files that are the starting point of each topic. You will learn a specific skill while watching each video, which you will apply to a file at the end.
Key topics in this Course
It will cover the basic steps involved in annotating, tagging, and detailing your model in addition to creating and printing them. Additionally, the course will discuss how to import CAD files, link Revit files, create your own families, and several other advanced topics. You will learn how to deal with trusses, bracing, steel connections, along concrete reinforcement. The final section shows how to handle work-sharing in Revit.
Student End Requirements
It recommends that you study or study Structural Analysis and Design. Computers running Windows should be familiar to you. Students are interested in structural analysis, design, and modeling.
Key Benefits
A. A video-on-demand package of 7.5 hours.
B. Three downloadable resources.
C. A lifetime subscription to the full content.
D. TV and mobile access.
E. Degree/certificate of completion.
2. Learning Autodesk Revit Architecture
Learn how to use more advanced tools and features available in this latest version of Autodesk's Revit Architecture software program with this Learning Revit Architecture course. Having no prior experience with Revit Architecture is not a prerequisite for taking this course.
Once you have completed this computer-based training course, you will be able to create models using the tools and techniques you learned in this Autodesk course.
The author includes working files that you can access throughout the lessons.
Key topics in this Course
You will learn about column grids after an introduction to the user interface. The instructor will then explain how to offset walls, place doors, and adjust walls and columns. In addition to these topics, this video tutorial includes information on floors, roofs, ceilings, and casework. Besides learning about topography, rooms, and rendering, you will also become familiar with the use of the camera. Next, you will learn detailing, modifying tools, and graphics. Lastly, this course will cover printing and exporting to CAD, linking and inserting CAD and Revit files.
Following the completion of this course, you will be completely competent to generate your own Revit models utilizing the tools and techniques available in this Autodesk software. This course covers Autodesk Revit Architecture.
Student End Requirements
It highly recommends that you have access to Autodesk Revit Architecture. Having no prior experience with Revit Architecture is not a prerequisite for taking this course. This course aims at users of Autodesk Revit Architecture for the first time.
Key Benefits
A. A video on-demand package of 7.5 hours.
B. There is only one article.
C. The following resource is available for download.
D. A lifetime subscription to the full content.
E. TV and mobile access.
F. Completion certificate.
3. Learning Autodesk Revit MEP 2016
In this course on Revit MEP, you will learn how to design systems for mechanical, electrical, and plumbing components. Those with no prior experience of Revit MEP need not take this course.
The course also includes work-sharing, documenting your projects, and presenting your final results. This computer-based training course will give you the skills to use Revit MEP to create your projects. Throughout the lessons, you can work along with the course instructor because working files include.
Key Topics of the Course
A tour of the user interface will provide tips on using keyboard shortcuts and personalizing the interface. Once you've learned how to use these tools, you'll then learn how to rotate, rotate, and mirror as well as extend and trim. Tim will explain what you will be working with if you start a new MEP project, including views, spaces, and zones. Aside from building performance analysis, the video explains topics like HVAC, piping, and fire protection. The class will also cover electrical systems and the schedules for electrical panels. This course will prepare you to design and implement your own MEP projects in Revit once you have completed them.
Student End Requirements
Those with no prior experience of Revit MEP need not take this course. There are new users of Revit MEP.
To get online demonstration, watch the following video tutorial.
Video Source: Balkan Architect
Key Benefits
? Video on-demand for 11 hours and 15 minutes.
? There is one article.
? The following resource is available for download.
? A lifetime subscription to the full content.
? TV and mobile access.
? Completion certificate.

Gallery
Feel free to contact us for BIM requirements. One of our representative will respond you within 24 Hours. Send us your projects requirement today and grow your project.
Explore More !







