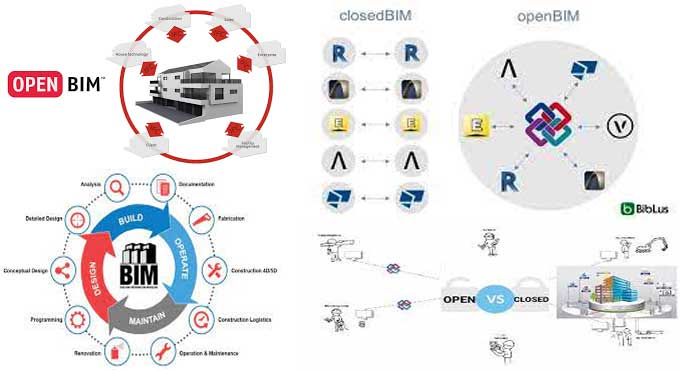What is OPEN BIM; Why OPEN BIM is the Future of Construction?
Tweet
OPEN BIM- Introduction?
The construction agencies and firms are going through massive changes ever, their whole processing techniques and workflows are shifting from traditional and outdated methods to more relevant and digital methods.
Being Building Information Modeling (BIM) as one of the principal factors for this massive change, important challenges remain unchanged. Problems like better involvement in the project of different Stakeholders is still a major issue and another issue is how to enable flawless cooperation without affecting the longevity of the data created and distributed throughout the whole world.
Well, the solutions to these problems are OPEN BIM, a global perspective that permits all the Stakeholders to have a chance to actively take part in the project using their own team setup and technologies.
Compared to traditional workflow procedures, OPEN BIM offers a more flexible and convenient way to make their contribution to the project using their own setup. This also helps in a healthy environment throughout the project.
Another advantage of this approach is that individual stakeholders can involve in a project using their preferred software, already optimized for the job. This will increase the output level in both terms of quality and quantity, and also help in equalizing the market.
This ??Open BIM? perspective for designers, engineers, architects throughout the world proved to be a significant cost reduction method for owners and also increase profit margins. This helps in reducing the possibilities of any kind of errors and rework later.
The above-mentioned benefits that can be achieved by ?Open BIM? depend on coordination planning and cooperation between all the project employees and stakeholders. The ??Open? term not only reflects the technical parameters but also reflects direct, open communication discussing the solution to the problem.
How does the ??Open BIM? attitude help in acceleration?
Buildings or Structures as compared to machinery are not mass-produced. Each structure is unique in design made according to the requirement of the clients. It also depends on the fittings of a particular construction site. This makes planning extremely difficult. The OPEN BIM process helps digitalize the design allowing more ideas and also helps to access the old design data for reference.
Planning a building structure requires lots of professional disciplines and various efforts of Stakeholders. In the traditional workflow, 2D designs are usually used for planning and exchanging information. This ?OPEN BIM? perspective helps digitalizes building projects by providing dependable 3D models for information purposes.
The profit and loss margin basically depends on Stakeholder?s success in avoiding rework. ?Open BIM? helps improve coordination by offering transparent, neutral data to the stakeholders to reach a comprehensive overview.
Building restrictions depend on regional and municipality suggestions. Another issue is that a high level of localization helps individual businesses grow, which makes interdisciplinary cooperation even more challenging. This ?OPEN BIM? initiative helps digitalize the communication procedure helps the stakeholders? cooperation.
Open BIM initiative helps digitalize the processing of data, making information transparent and easily accessible. This initiative improves the efficiency of the industries at the next level.
To get online demonstration, watch the following video tutorial.
Video Source: ARCHICAD

Gallery
Feel free to contact us for BIM requirements. One of our representative will respond you within 24 Hours. Send us your projects requirement today and grow your project.
Explore More !







