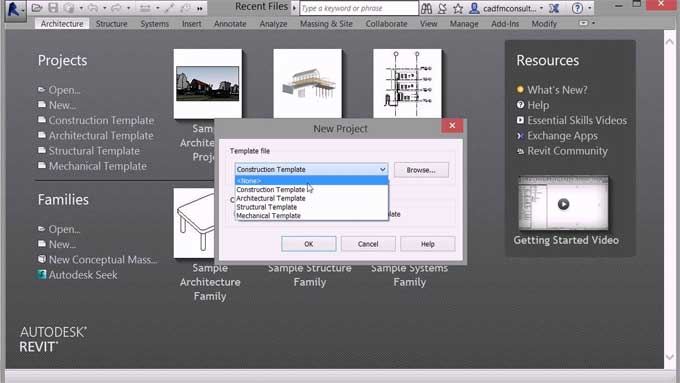Revit: How to Get Started With a New Project
Tweet
Revit is multidisciplinary design software; it is mercantile building information modelling (BIM) software made by Autodesk. It is used to insert and create virtually any building within a BIM process. It is used by people of different work fields. Revit is used by people of different fields, mainly by architectures.
Revit is a powerful program that empowers designers and architects to use key features and useful tools to enhance their work processes and allows collaboration among teams. Revit is an industry-grade for various professionals who use this software to make their workflow better and outcomes more accurate.
Many types of projects can be done in the Revit software and each project has different requirements and characteristics. To avoid the hassle within the Revit software, it needs to be set up with proper consideration. There is no determined procedure when starting a project. However one must be familiar with the various circumstances and their necessary steps to receive proper help.
Preliminary settings
If any kind of BIM Execution Plan (BEP) is not accessible for guidance, it is crucial to define the prime setup for the Revit project before modelling. If it will be a single file or multiple files connected together. The program is a database that contains much information and increases its weight in Mbytes. In order to avoid any compromises with the performance of the software, the models must be separated according to the below-given circumstances.
Single Discipline Design: One Revit file is enough, there is no specific setting. Modelling for a Single-file should only be used for very small projects.
Multi-Discipline Design: It decides whether a model using all disciplines is using the same file or is separate into different files. Modelling for a Single-file should only be used for very small projects.
Design of multiple buildings at the same lot: Evey building has its own set of files (each discipline has one) and each file is stored inside within an empty Revit file.
Template
A good template setup has to be equally delicate and elementary. If there is a BEP accessible, it becomes easier to decide which files are familiar (Construction Components such as windows, doors, etc.) to preload in the Revit software. It also shows how to set the views and the structural, architectural, or plant settings which might be required.
And without a BEP, the path of the design should be studied at the length for better prediction on what needs is to be inserted in the file of the project. If a current project file is identical to a previous one, the preliminary step will be to extract the old project?s template. Generally, there would be a standard template for typical kinds of buildings. These templates are then maintained over time, according to the changes in design style and families.
Shared Coordinates
Shared Coordinates or geographical positioning are not obligatory for the approach for a good design. The coordinated work amongst multiple buildings/ disciplines in the same lot requires the shared setting of coordinates and positioning, as well as work that requires interoperability among software.
Grids and Levels
If there is a URS file, it can be bypassed the creation of levels and grids by using the Copy / Monitor tool, which allows us to spontaneously copy the established levels and grids.
There are tools to make Grids and Levels and even without the support of tools, we still have the option to create grids and levels carefully.
To get online demonstration, watch the following video tutorial.
Video Source: Balkan Architect
Conclusion
If the above steps and precautions are followed, the Revit file will be ready for use and ensure multidisciplinary information uniformity. Rightfully configuring the parameters of a file before modelling is a crucial step in obtaining concrete and accurate repercussions.

Gallery
Feel free to contact us for BIM requirements. One of our representative will respond you within 24 Hours. Send us your projects requirement today and grow your project.
Explore More !







