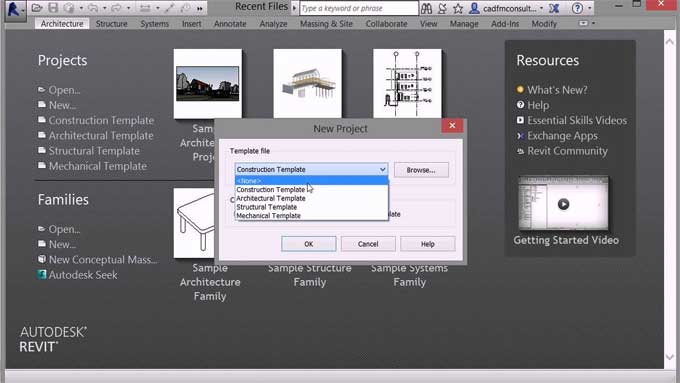Creating a New Project in Revit
Tweet
Revit is parametric and multidisciplinary design software which can virtually produce and insert any building within a BIM process. Revit is not a true modeler, but an aggregator of construction components governed by a series of certain rules.Creating a new project in Revit is not so complicated but a brief idea about your particular project needs to be prepared first.
In order to avoid issues of the Revit project, it must be set up carefully. Since each project has different character and diffarent requirement, there is no standard procedure when starting a new one. However, becoming familiar with several situations and their necessary steps will greatly help.
Preliminary Settings
If there BEP is unavailable as a guide, it?s important to express the best setup for the Revit project before modeling, that is, whether it?ll be a single file or multiple files linked together.
Revit is a database that can carry a lot of information, increasing that weight in Mbytes, considerably. In order to stop compromising the software performance, the models should be separated according to the following circumstances, if applicable.
Single Discipline Design: there is no fixed setting, one Revit file is enough.
Multi-Discipline Design: Decide whether to model all disciplines using the same file or part them into different files. Single-file modeling should only be used for every small projects. Otherwise, it?s better to have a URS co-ordination file shared with co-ordinates.
Design of multiple buildings in the same lot: Each building has its own pack of files (one for each discipline) and all of files are stored inside an empty Revit file. A URS co-ordination file and shared co-ordinates are required.
Template
The step which involving the good template setup is equally fundamental and delicate. If there's a BEP available, it would be easy to decide which families (building components such as doors, windows, etc.) to preload in the Revit file, as well how to set the views, and the architectural, structural or plant settings that might be required.
In the event that the current project is similar to the previous one, the first step would be to remove the old project?s template. Ideally, there will be a standard template for the typical types of buildings.
This template would then be maintained over time, according to the evolution of families and pattern style. Most importantly, you could not give a new name and empty a previous Revit project of its 2D / 3D elements to begin a new project.
Revit is a database which keeps track of everything (even internal errors), so the closing result would be a file that?s much heavier than normal and full of corruptions from the foregoing project(s).
In this case, or if more information is needed, simply make a template or fill out a standard Revit template throughout the project development with all the aforementioned settings.
Shared Coordinates
Basically, shared co-ordinates and geographic positioning are not necessary for a good design approach.
However, coordinated work between disciplines or multiple buildings in the same lot always needs shared positioning and setting of coordinates, as well as work that requires interoperability between software.
Conclusions
After following the steps and precautions, our Revit file will be ready for the use, ensuring multidisciplinary information consistency. Correctly modifying the file?s parameters before modeling is an essential pace in obtaining concrete and precise results.
To get online demonstration, watch the following video tutorial.
Video Source: Jeffrey Fuller
Try Revit free for 30 days

Gallery
Feel free to contact us for BIM requirements. One of our representative will respond you within 24 Hours. Send us your projects requirement today and grow your project.
Explore More !







