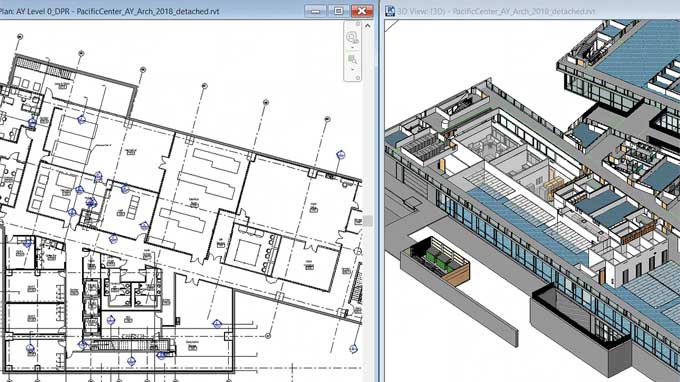A Comparison of Revit and AutoCAD
Tweet
Autodesk has a family of software products designed for designers and engineers, including Revit and AutoCAD, which can even integrate when needed.
Nevertheless, their purposes are distinct. AutoCAD creates 2D geometries with 3D modeling capabilities, whereas Revit dedicates to building information modeling (BIM) and is the parametric modeling software. Architects and engineers use each for a variety of tasks in construction.
Features & Functions of Revit
Coordination of Construction
Because it is a BIM, Revit is particularly useful when it comes to allowing the entire team to share information. With the construction coordination feature, everyone can keep their autonomy while staying up-to-date on each step by uploading models to a shared drive at every stage.
Global Parameters
Throughout the whole project cycle, Revit configures project parameters. As well as radial diameters, they are concerned with equality constraints.
Insight Integration
Due to the BIM capabilities of Revit, it is also valuable for modifying existing structures. Using insight integration, you can view detailed information on how a building's efficiency and environmental impact compares to others, tweak the measurements to match your personal preferences, and fine-tune the design accordingly.
Cloud Rendering
You get much more computing power with this small but crucial aspect of Revit. Cloud rendering enables you to create photorealistic models using your off-site storage. That allows you to continue to work without having to buy extra hardware.
Generative Design
With Revit, you can plug-in parameters, and the software will automatically generate design features for you. Additionally, you will not have to make minor changes to your design over and over until you get what you want.
Features & Functions of AutoCAD
3D Modeling & Visualization
AutoCAD is primarily used for drafting in 2D, but its expansion into 3D modeling is a natural addition that allows it to expand to meet the needs of those who need both.
Object Isolation & Selection
Each component of a design creates on its layer in AutoCAD a feature that polarizes many people. Those who concentrate on the overall design of the object may be frustrated with this separation. But this allows you to focus on details while not being overwhelmed by the whole design.
Section Planes
You can view cross-sections of your object's layers using AutoCAD's 3D modeling. With this, you're able to get a fresh perspective on your design, along with a tool that ensures it's running smoothly from top to bottom.
Quick Measure
You can hover over the components to view their measurements while you work on connections or in other nearby areas.
Visualization
AutoCAD enables you to change a design's lighting, shading, and edges so you can see the appearance of your object in different scenarios.
System Requirements
Windows is the only operating system that runs AutoCAD and Revit smoothly and with no errors. Besides AutoCAD, Autodesk offers support for a parallel desktop setup that runs Windows on the PC, so that Revit can be run on a Mac.
Application Uses
Originally intended for construction, Revit's BIM function broadens its design capabilities within that world so that utilities, community planning, traditional construction, remodeling, building upkeep, and upgrades can all benefit from it.
It is easier to list design shops without AutoCAD since it is the most well-established and oldest CAD program available. Architectural, interior, graphic, product, and civil engineering are types of work commonly found in this field.
Product Support
Revit and AutoCAD are both Autodesk products, so they both have similar customer support. You can sort them by industry module or even access official Autodesk tutorials and forums.
While Autodesk does not sanction user-run groups, searching the internet will reveal many users and teachers who are willing to share their knowledge. You are almost certain to find someone who has asked the same question as you because AutoCAD, in particular, is so widely used and has been around for so long.
User Experience
The sheer volume of information, tools, and features required to operate AutoCAD and Revit has given both programs a reputation for being difficult to learn. There are tips and tricks that will help you get comfortable with this quickly without becoming frustrated.
AutoCAD
Beginners may find AutoCAD overwhelming due to its many tools and non intuitive commands, making it difficult to understand. It is necessary to remember both the navigation and the function of a function, which requires double the mental effort. A common piece of advice from many engineering forums to students learning AutoCAD is essentially a pencil and paper tool. Before attempting anything complicated, it is best to learn the basics of 2D drafting first.
Revit
Revit is very different from a BIM system than CAD, so users coming at it from a CAD perspective should keep that in mind. No matter how long you've used CAD, you may have to start from scratch. Revit uses information that you'll recognize, just in a different way.
To get online demonstration, watch the following video tutorial.
Video Source: Balkan Architect
Wrapping it Up
The real-time editing capabilities of Revit make it a great tool for individuals who are taking on a big project by themselves and for teams working together on a project. You can also visualize how your design will operate in the real world, and you can incorporate that concept right into the design with Revit.
You should choose AutoCAD if you need an advanced design tool. Its 2D base lets you control the design details more intuitively and is great for people who are more interested in drawing boards than builders.

Gallery
Feel free to contact us for BIM requirements. One of our representative will respond you within 24 Hours. Send us your projects requirement today and grow your project.
Explore More !







