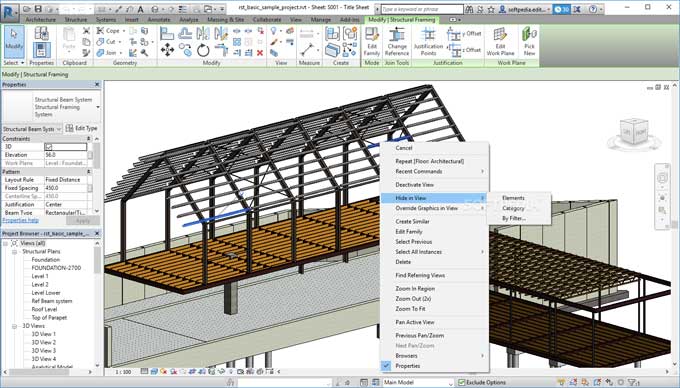The Features and Tools of Autodesk Revit
Tweet
Building design software by Autodesk Revit allows you to create more accurate, higher-quality designs by working the way architects do. Featuring three core themes make Revit more productive, more intuitive, and easier for collaboration and data sharing.
Designed for BIM (Building Information Modeling), Revit helps you capture, analyze, and communicate your vision through design, documentation, and construction. Using information-rich models to support sustainable design, fabrication planning, and construction can help you make informed decisions. Keeping your documentation and design updated automatically improves their reliability.
Features of Revit
Architects, MEPs, structural engineers, and builders use Autodesk BIM software. It facilitates a multidisciplinary, collaborative design process.
Revit for Windows PC Architectural Interoperability
It enables you to collaborate with a wider team of people on your project more efficiently. Building models and sites can be exported and imported to AutoCAD Civil 3D civil engineering software, along with critical metadata.
Also, Autodesk Inventor software that can create 3D mechanical designs can be used to import accurate models. App supports importing, exporting, and linking data with formats such as DWG, IFC, and DGN.
Building Maker
The Building Maker feature allows users to translate conceptual designs into functional designs seamlessly. Choose a roof, a floor, and curtains to build walls, roofs, and floors. You can extract information about your building, such as its surface area or volume per floor, using tools.
You can create conceptual forms natively in the app or import them as mass objects from applications such as AutoCAD, Rhino, SketchUp, or other NURBS-based or ACIS-based apps.
Tools of Revit
Structural Engineers
Structure models can be created by combining tools specific to structural design with other building components. Test their compliance with safety and building regulations.
Architects
Conceive, design, and document an idea within a single environment. Create stunning visualizations and optimize building performance.
MEP Engineers
The intelligent model provides coordinated and consistent information that can be used to design MEP building systems with greater accuracy and coordination with architecture and structural components.
Construction Professionals
Before construction begins, determine whether the plan can be constructed. Learn about the methods, materials, and methods that are used, and how they all work together.
Visualization
Use models to create powerful 3D visuals to convey design intent to team members and project owners.
Design
Analyzing and simulating building systems and structures, iterating designs, and creating documentation from tool models.
Collaboration
Models are shared centrally so that many participants can access them. Consequently, there are fewer clashes and rework, and the process is more coordinated.
Efficiency & Accuracy
Building information modeling software like Autodesk Revit allows users to design structures and buildings in 3D. It is possible to use Revit to create walkthroughs that demonstrate designs, ideas, and concepts to clients and team members.
Wrapping it Up
Building Information Modeling (BIM) software such as Autodesk Revit was designed for architects by architects. The program facilitates the design process through the use of a central 3D model, in which changes made in one view are reflected in other views, as well as on the printable sheets.
To get online demonstration, watch the following video tutorial.
Video Source: BIMsmith
The Conceptual Design tools in Autodesk Revit software support your creative process. It's much easier to design and construct models with a free-form interface. For easy design development and documentation, you can treat forms and geometry as original building components.
Architecture automatically creates a parametric framework around your forms, offering greater levels of flexibility, control, and accuracy. All of the construction documents integrate into one environment, from the concept model to the construction documents.

Gallery
Feel free to contact us for BIM requirements. One of our representative will respond you within 24 Hours. Send us your projects requirement today and grow your project.
Explore More !







