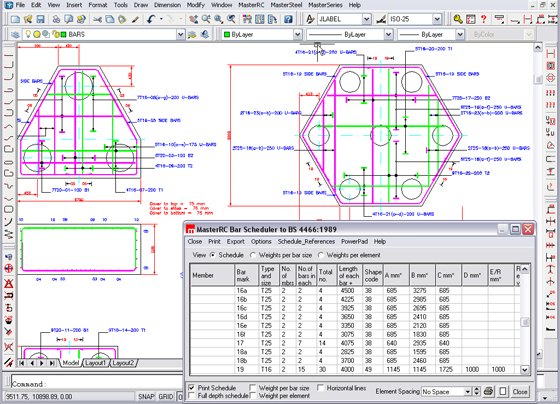MasterRC is a cad based application for detailing & scheduling of Reinforced Concrete
Tweet
MasterRC is an AutoCAD-based application that offers a simplified and robust toolset to perform perfect scheduling & detailing of reinforced concrete according to BS and SABS codes.
MasterRC supports Autocad versions of AutoCAD 2009 to 2014. MasterRC is not compatible with AutoCAD LT.
By applying some easy-to-follow & error-free processes, bars and levels, as well as schedules, are created. With a slew of editing tools, evolving designs are provided and iterative details can be saved to be reused in drawings and projects in near future.
MasterRC offers the following functionalities:-
- No cover lines or pre-selection of bar orientation are essential
- Complete range of graphical bar development methods
- Instantly adapt straight and cranked lapped bars to and between prevailing bars
- Option to characterize bars by the input of schedule dimensions
- Tolerances and laps are automatically measured
- Linear, Stepped, and fitted to profile modify bar groups
- Pre-processors along with staircase detailing generator
- Labelling to fit single, groups or runs of bars
- Labelling of rectangular, skewed, circular, uniform, and variable bar sets
- Labelling of series of isolated bars
Download Brochure MasterRC Reinforced Concrete Detailing for AutoCAD

Gallery
Feel free to contact us for BIM requirements. One of our representative will respond you within 24 Hours. Send us your projects requirement today and grow your project.
Explore More !







