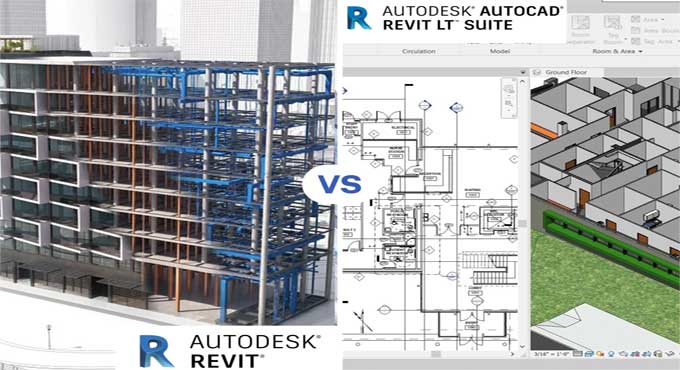Revit vs Revit LT: What are the benefits and drawbacks?
Tweet
One piece of software, Autodesk Revit, allows a BIM process from design through construction. What Autodesk Revit product is best for your needs?
Autodesk Revit is designed for building professionals who need to collaborate and coordinate across disciplines. It offers tools for 3D modeling, visualization, and documentation. It also enables users to create Building Information Models (BIMs) that can be used to help plan, design, construct, and manage buildings and other structures.
Although their functionalities are relatively similar, there are some significant differences between the two apps. In this blog post, you can read more about the variations between the software Revit and Revit LT.
Revit LT is a less feature-rich version of Revit and it is aimed at smaller businesses and individual users. It has fewer features than the full version, but it is also more affordable. Both versions are available for purchase and can be used to create 3D models and drawings.
About the Softwares
Revit
The collaboration across disciplines is made possible by the capabilities provided by the Revit program for architectural design, MEP engineering, structural engineering, and construction. Moreover, it features enhanced cloud rendering and analytic capabilities.
Other features and capabilities in the Revit program include task sharing, analysis, and in-product visualization.
This makes the Revit program a powerful tool for design and construction professionals. It also enables teams to work together efficiently and with greater accuracy. The Revit program is a valuable asset for any design or construction project.
Revit LT
The Revit LT software for architecture professionals is more cost-effective, streamlined, and easy-to-use, and for creating content independently, it is useful.
It could also be useful as a lower-cost license for non-Revit team members to use for opening work-shared files effectively in ?detached mode? for checking and printing.
This would help organizations to save resources while still allowing non-Revit team members to access and review the project files. In addition, this license could be used to review the model and drawings in a more efficient manner than having to download the entire project.
Benefits of Revit and Revit LT
Revit
With Revit, you can share work, analyze, and render in-products as well as use a range of extra features compared to Revit LT.
1. The capacity of Revit to support several concurrent users working in the same Revit model is one of the more apparent distinctions between Revit and Revit LT.
2. For all parties engaged in construction projects, Revit's ability to model and work on complete buildings or specific building components is tremendously helpful. There are features like conceptual massing, shaped edited floors and roofs, and slanted columns.
3. The program supports both cloud-based rendering and rendering within the actual product.
4. All of these analyses are accessible in Revit, along with others including route analysis, MEP system analysis, energy optimization for Revit, lighting analysis with Autodesk Rendering, solar analysis, sun and shadow studies, and structural analysis.
Revit LT
The enormous cost savings made achievable by adopting Revit LT are its principal benefit. Although some elements are lost, this cost is advantageous for smaller architectural firms where cooperation, multidisciplinary work, or engineering responsibilities are not necessary.
Compared to the full version of Revit 2019, Revit LT 2019 licenses are only $420 as of December 2018. Savings of $1,830 a year is a startling difference.
Drawbacks of Revit and Revit LT
Revit
Professionals have to pay $2,250 per year to get Revit LT, which has a few advantages over Revit, primarily its limitations and its cost.
Revit LT is a useful tool for those who don't need the full version of Revit but still want access to its features.
It also has a lower learning curve than its full version, making it easier for new users to quickly get up to speed. However, some of the features in the full version are not available in LT.
Revit LT
1. Limited In-place Family and no view filter features are provided by Revit LT. Moreover, the product does not support Dynamo, Open Database Connectivity Connection, or plug-ins/extensions.
2. With this capability, you may quickly and conveniently install the program unattended or on many machines at once. This won't matter much, though, if you only need to install the program on a few PCs.
To get online demonstration, watch the following video tutorial.
Video Source: Balkan Architect
3. None of these capabilities are offered by Revit LT, including shaped edited floors and roofs, slanted columns, conceptual massing, and adaptable components.
4. In addition to having few structural families and no MEP capabilities, Revit LT also lacks analytical and reinforcing tools. It has few electrical parts, no MEP systems, no MEP pipes, ducts, or cable trays.
5. The software does not allow you to create decals or create in-product renderings, but it does allow you to render to the cloud.
Wrapping it up
Software selection is ultimately driven by the gaps in your workflow that you need to fill. BIM software can be very much influenced by a number of different factors.
It's important to do your research, identify the software that fits your needs, and investigate which software best meets your budget. Ultimately, you need to determine which software you think is best for your project and team.

Gallery
Feel free to contact us for BIM requirements. One of our representative will respond you within 24 Hours. Send us your projects requirement today and grow your project.
Explore More !







