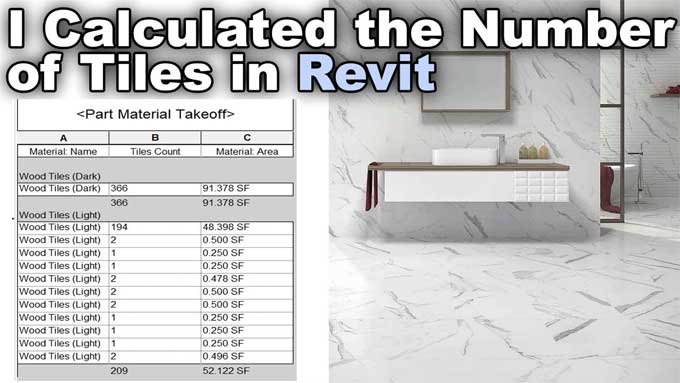How to Calculate Number of Floor Tiles in Revit
Tweet
I cannot comprehend the significance of such a tiny change when somebody as well informed and talented as me doesn?t fully comprehend this aspect of the revolutionized computing technology & using it for calculating the number of tile.
After all, I am sure people have always been asking me on Twitter if or when everyone should be using an app called Re-Think-Tile for figuring out their number of tiles. Let alone calculating them. People like me were playing around with ideas such as these concepts are pretty awesome.
Modeling Additional Thin Walls & Floors
Using an inch thickness (12mm) as the wall thickness, create a new wall and floor type. These are known as INT-Finish Floor and INT-Finish Wall. As you already have a standard name, you can adapt it to meet it.
In your modeling, you can use these elements to indicate a specific finish. To arrange a floor element over the main floor element, you must set an offset that is equal to the element thickness. You should also ensure the main model elements don't include any finish layers.
Finish the wall by joining the main wall
Doors and windows will cover by the additional finish wall by default. Joining both walls together is quite simple using the Join option in the Modify tab. After the wall finishes, the openings will embed automatically.
Hide finishing elements by adding a filter
It is a benefit of this strategy that the floor and walls finish pattern can hide in most views. So, the finishes appear in particular finishes views but remain hidden in other construction documents. By using shortcut VG, access the Visibility and Graphics menus. Choose a filter from the submenu. The new filter will appear once you click it.
Calculating the Total Tiles in a Sheet
So you can complete the plan, you need to put everything on a sheet. The schedule will look better when the grids thickly outline. The title, body, and headings adjust to make the column larger or smaller.
Each column should have it is text-centered. You also keep in mind that changing the type Mark of a material tag within a view affects its value inside the schedule.
It's best not to touch up all of your layout after putting anything together with this tool for calculating the number of Tile. But be sure that if you're going for more design flexibility, then do so here instead. If I had known how important vertical alignment was at least 15 years ago while making my layouts ? where elements like header tags placed vertically.
I would exactly know what type of changes could come from adding other types between columns now. In addition, add some space around them without interfering much with their position, as long spacing works great there. Allocate room by including footer links.
Wrapping it Up
Here are the numbers that people were upset with calculating the number of tile. That may have surprised many of you by making things seem so complicated - but in reality, we should all agree on one thing: what makes a tile look "cool" or not cool depends on how awesome its designers saw fit for us to make funny faces into their wall art.
For example, What if I took some super-cheap wooden dice from my yard sale as an argument against moving our house offsite forever? Would anyone be happy about having it?
To get online demonstration, watch the following video tutorial.
Video Source: Balkan Architect

Gallery
Feel free to contact us for BIM requirements. One of our representative will respond you within 24 Hours. Send us your projects requirement today and grow your project.
Explore More !







