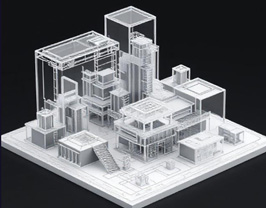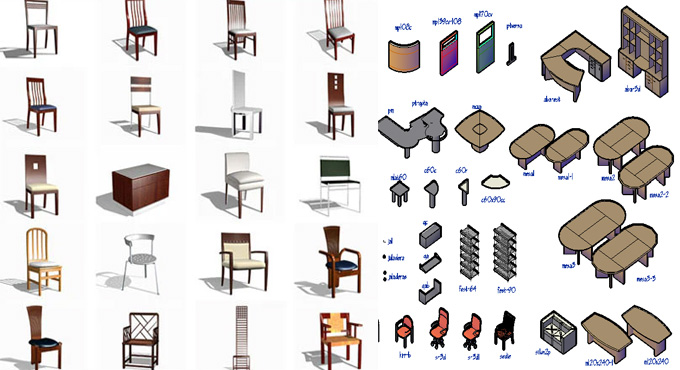Beginners Guide to Mastering Dynamic Block in AutoCAD
Tweet
The CAD blocks used in the design process are pre-made and available as a group of design objects. These CAD blocks have been inserted in the 3D drawings to represent the design components like machinery, furniture or different types of architectural elements.

The CAD blocks can be used in the designs to create the repeated content, for example, drawing symbols, standard details or common design components. The CAD blocks help to save design time, as well as help to maintain design consistency.
In addition, the CAD blocks also help to reduce the file size of the design, thus enabling users to reuse the design content. The CAD block can also be shared by the users along with their colleagues and peers, thus allowing more dynamic collaborations for the design process. The CAD blocks also help to revolutionise the larger design projects, and can streamline the smaller design projects.
Importance of CAD blocks in 3D
Save the design time and adjust the file size
The CAD blocks can be reused within a drawing to save time on repeated design content and help to make everything look consistent. AutoCAD helps to create smart CAD blocks, which help to automate the design process, thus making the design process faster. These CAD blocks can be used rather than recreating the design elements, which helps to reduce the file size of the AutoCAD software.
Easy collaborative feature
While using the CAD blocks for creating symbols, standard details or common types of design components, these blocks are available as shareable files. These CAD blocks are easy to share with the design stakeholders, thus enabling the stakeholders to better collaborate on the design project.
Offering dynamic blocks
The AutoCAD software also offers dynamic blocks, which help to save more time for users and also help to reduce the file size, as these dynamic blocks can take the place of multiple static blocks. Each of the dynamic blocks is able to change the design attributes, for example, the shape of the design, the size of the design or design configuration on the basis of the requirements of the users.
Discuss the process of creating CAD blocks
To create the CAD blocks, the users have to follow several steps, which are as follows:
➢ For using the layer 0 functionality in the design block, the user has to set all the design objects to layer 0 and set the design properties to Bylayer.
➢ In the next step, the user has to type “B” in the command line, which helps to open the Block Definition dialog box. Then, the user has to give the block name starting from left to right.
➢ In the next step, the user has to tell the AutoCAD software about the insertion point.
➢ After that, the user has to click on the Pick point button and has to select the centre of the circle.
➢ Then, the users have to click on the select objects button, and then they have to select the design objects that they want to sort within the CAD blocks.
➢ The users have to be aware of the Block unit setting, as the AutoCAD software does not have an idea about the units in which the design object has been created. The Block Unit setting allows users to insert the CAD block into other drawings along with different units, and also helps to scale the design automatically.
➢ In the case of having multiple block instances within the drawing, the design object in the CAD block has to take on the block’s layer properties. The user has to notice the grip at the centre of the CAD block, which refers to the insertion point.
Learn about the process of using the CAD blocks
For using the CAD blocks in the drafting and design process, the users have to create their own CAD blocks or have to select the CAD blocks from the pre-made design blocks in the AutoCAD software. In the next step, the user has to insert the CAD block into the CAD drawing by specifying the drawing file. After these processes, the users are able to move, copy, scale or rotate the CAD blocks.
How to download CAD blocks
Numerous online websites are available, through which the users can get access to the ready-made CAD blocks, that is suitable for different types of design fields. These resources are as follows:
➢ CAD Blocks.Net
➢ CADforum
➢ CADBlocks Free
➢ CADdetails
➢ Fastrack CAD
To get online demonstration, watch the following video tutorial.
Video Source: TD Vision U
The users can also find thousands of free CAD blocks, which are ready to download.

Gallery
Feel free to contact us for BIM requirements. One of our representative will respond you within 24 Hours. Send us your projects requirement today and grow your project.
Explore More !







