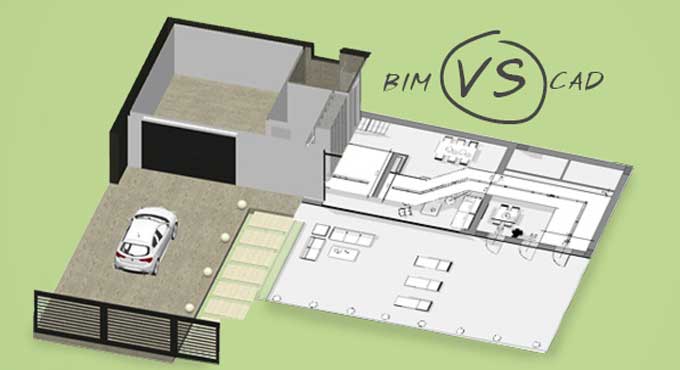A Comparison of BIM and CAD to see which is most appropriate for your project
Tweet
CAD and BIM are two terms that often come up in construction, architecture, and engineering projects. Architects, engineers, and project managers can use both of these technologies to plan and design projects more efficiently.
It is essential to consider the size, complexity, budget, and specific requirements of your industry when choosing a technology for your project. CAD may be more appropriate for smaller, simpler projects than BIM for larger projects.
Define CAD
In Computer Aided Design, things such as buildings, products, and structures are designed in 2D and 3D using computer programs. Technical drawings, blueprints, and schematics can be created with this software-based tool. It is easy and quick to create accurate and detailed drawings with CAD software.
Define BIM
Creating a virtual model of a building or structure is known as BIM or Building Information Modeling. An architect, an engineer, and a contractor can manage a construction project collectively using 3D modeling technology.
A BIM software program automates the creation of digital models of buildings and structures containing all their physical and functional characteristics. Simulating the construction process, identifying potential issues, and optimizing design can be accomplished using these models.
BIM Merits & Demerits
Merits
Construction projects are easier to coordinate when different stakeholders collaborate on the same model simultaneously. The detailed and accurate BIM models are more useful for identifying potential issues and optimizing design decisions than CAD drawings. Models for building information modeling (BIM) can be used to simulate construction processes in order to uncover potential problems and optimize construction schedules.
Demerits
Small businesses and startups cannot afford BIM software because it is more expensive than CAD software. In comparison with CAD, BIM requires a greater investment in education and training. Low end computer systems may not be able to run BIM software as efficiently as high end ones.
CAD Merits & Demerits
Merits
CAD is ideal for startups and small businesses due to its easy learning curve & its applications than BIM. CAD is perfectly suitable for low end computers due to its less computing power comparatively than BIM. CAD has better accessibility than BIM with more low cost or free options available.
Demerits
Designers cannot work together with CAD software, forcing them to work on their own files and making coordination between them more difficult. BIM offers greater detail and accuracy than CAD software, which can make identifying potential issues and optimizing design decisions more difficult. BIM provides more support for the construction process than CAD software, which is primarily focused on designing.
Which one you choose CAD or BIM
A number of factors, including your budget and industry-specific requirements, determine whether you can complete your project on time and within budget. It may be more practical to use CAD for smaller projects with a lower budget. However, BIM is usually the preferred method for larger and more complex projects.
The BIM process allows stakeholders to collaborate and identify potential issues before construction begins, thus facilitating more effective and efficient construction. As a result, BIM models are more detailed and accurate, allowing a better understanding of the project to be gained.
As a result, BIM is less accessible to smaller businesses and startups due to the investment required in software, training, and education. A company's ability to run BIM software depends on its computer hardware, which can pose a constraint for some.
Wrapping it Up
The construction, architecture, and engineering industries rely heavily on both BIM and CAD. Their focus, processes, and collaboration capabilities differ significantly, despite some similarities.
To get online demonstration, watch the following video tutorial.
Video Source: Thomas, a Xometry Company
You should ultimately decide whether to use BIM or CAD based on your requirements and needs. Understanding how both technologies differ, their advantages, and disadvantages are key to making an informed decision and ensuring success.

Gallery
Feel free to contact us for BIM requirements. One of our representative will respond you within 24 Hours. Send us your projects requirement today and grow your project.
Explore More !







