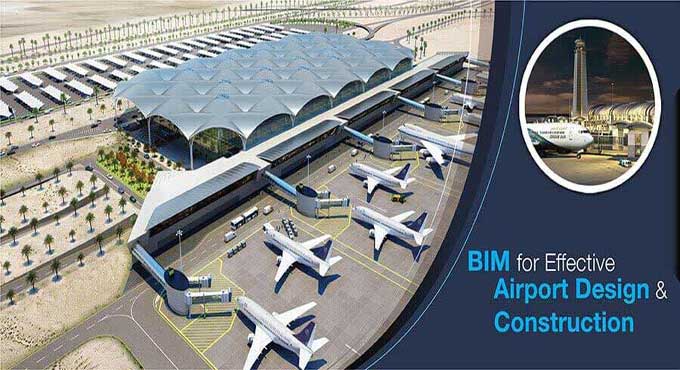When it comes to Airport Design and Construction, how does BIM help?
Tweet
A constantly evolving airport design to meet traveler expectations, along with its sheer size and complexity pose multiple construction challenges. Coordinating on an interdisciplinary basis, budgeting, ensuring onsite safety, and avoiding design and constructability errors are all important.
Building information modeling enables stakeholders in the pre-construction phase to visualize the building. Using AR or VR technology, the 3D model can be walked through in full detail in order to give a realistic impression of the entire airport project before construction starts.
Coordinated Service Drawing Production
Engineers use BIM for the construction of complex buildings such as Utility Plants, Radioactive Goods Storage, Cargo Complexes, Pump Houses, and Guard Houses.
Additionally, BIM allows you to coordinate drawings for all trades. The engineers can create all types of shop drawings, such as ductwork, drainage, and water supply, as well as drawings for Light, Fire Protection, and Power.
3D model Creation & Coordination
Architects, structural engineers, concrete contractors, mechanics, electrical, plumbers, and fire protection engineers create 3D models of the airport using BIM.
Using Revit software for creating 3D models, and Navisworks application for coordinating the model, they coordinate the Model for Clash Detection, Mitigation, and Visualization. Model updates always provide you with the opportunity to review the constructability of the project, reflecting changes from Design Modifications.
Complex Project Challenges Solution
Inconsistency Design Documents Sorting Out
Engineers must meet aggressive project deadlines but also deal with several inconsistencies in the documentation provided by clients. By validating BIM designs, such as load calculations, electrical diagrams, and pump head calculations, they can avoid discrepancies before model creation. A Request for Information is raised by the engineers with the client, and a constructability audit is conducted in order to resolve issues as quickly as possible.
Project Deadline
It is imperative that the engineers complete the work within a short timeframe. With BIM, the client's casting program can be kept up to date. Revit, AutoCAD, and Navisworks are some of the software applications they can use to create shop drawings and coordinate 3D models.
Pipeline Issue
By modifying the service routes, considering the access and clearance, and changing pipe sizes, the engineers ensure that the ducts and pipes can pass through the shaft cutouts. It is hard to coordinate various trades when an intricate structure prevents services from passing through a beam unless they are conceived in advance.
How BIM Solve these Challenges
MEP BIM Models
A modern airport has a complex and large infrastructure, which requires high amounts of energy. This includes day lighting systems, air conditioning, water systems, temperature regulation, etc. Each component's energy calculations are evaluated using a single 3D MEP BIM model.
Whether it's gates, terminals, or resting areas, air conditioning is a key component of airport infrastructure. The air conditioning system must be robust, with proper ducting, refrigeration, temperature regulation, piping, etc. The use of temperature sensing fire protection systems is equally important.
Prefabrication
The essence of the building is quickly prefabrication in BIM. Besides helping with the construction of new airports, prefab components can also be used in renovations to maintain the continuity of operations. Prefabricated components can be installed easily and safely using the 3D BIM model.
Fast Renovation
Maintenance related construction activities include renovation, including expansion. Surveying or renovating a facility or infrastructure traditionally would be chaotic since it would require the facility to be closed down.
Safety
The airport uses a great deal of security because millions of travelers travel through the airport each day. A BIM model helps to meticulously install security systems at airports, such as baggage checks, x-ray machines, fire sprinklers, and exits.
Using parametric 3D BIM models, architects and engineers can build strong architecture and structures by understanding how building materials perform under various conditions. Disasters caused by natural and human causes can be accounted for in BIM models.
To get online demonstration, watch the following video tutorial.
Video Source: BPS International GmbH
3D Visualizations
A large airport spans a large area, and the design and construction of such massive infrastructures requires accuracy and detail. A single design flaw or deviation can be devastating for any airport.
In the early stages of airport construction, BIM provides stakeholders with a three dimensional view of the entire airport infrastructure, helping them preempt issues that might arise later on.
The involvement of stakeholders at the start of the design process facilitates seamless collaboration between disciplines, validates aesthetics, accounts for functionalities, and improves the constructability of the building. Pre-construction clash detection and resolution reduce rework at a later stage, thereby saving stakeholders money.
3D BIM Model Accuracy
It is crucial to provide spacious walking and resting areas at airport terminals because millions of passengers pass through them every day. Using accurate 3D BIM models, project stakeholders can create simplified and efficient walking queues and resting areas.
Building BIM based architecture and structure based on specifications received from airport authorities and the government can assist AEC companies in managing space better in areas such as Terminals, Gates, Rest Areas, Walkways, etc.

Gallery
Feel free to contact us for BIM requirements. One of our representative will respond you within 24 Hours. Send us your projects requirement today and grow your project.
Explore More !







