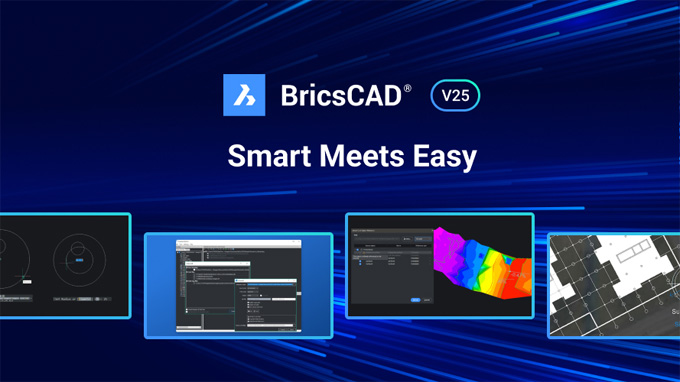What’s New in BricsCAD V25
Tweet
The Bricscad V25 software enables design professionals to create a more accurate representation of the design models and also helps to replace the manual drafting process. This AutoCAD software also allows the design professionals to achieve better design development, design alteration and design optimization process. With the help of the Bricscad V25 software, users are able to craft more detailed designs, and they can also manipulate the designs virtually.

This AutoCAD software offers a wide range of design tools, which help to meet the design requirements of the users. The robust set of design products of the Bricscad V25 software helps to make it easy to create a streamlined design workflow for users.
Users are able to try this AutoCAD software for free for 30days. During the trial period, the users are able to access any license level of the BricsCAD software from the BricsCAD Lite right up to BricsCAD Ultimate. The educators or students are allowed to access the BricsCAD Ultimate for free; in this case, they should have an academic license.
Several industry-leading tools have been offered by the BricsCAD software, including BLOCKIFY, Quad, Dynamic Snap Grid, Dynamic UCS, The Manipulator and others, which are effectively responsible for creating 2D and 3D design models. The User-friendly Drawing Explorer tool of this AutoCAD software offers improved control over all drawing elements. The COPYGUIDED tool of this software has the ability to align copied entities automatically, thus improving the design productivity of the users.
Key features of the Bricscad V25 software
2D design capability
The BricsCAD acts best as the 2D CAD software. The AI-driven productivity tools of the BricsCAD software help to download the 2D CAD files. This AutoCAD software helps to deliver a familiar CAD environment for the users, which enables them to create 2D drafting requirements and also enables users to create and annotate detailed drawings. Thus, the BricsCAD software ensures that the 2D drawings are reliable and the design workflow is efficient.
3D design capability
The BricsCAD software also has the 3D design capability. With the help of the BricsCAD software, the users are able to create 3D design models from 2D drawings, along with commands, for example, VIEWBASE. With the parametric tools and direct modelling tools of the BricsCAD software, users are able to generate 3D design models from the 2D geometry.
In addition, the users are also able to import and work with the survey data and can create the TIN surfaces, and thus, the users can create annotated drawings. There are mechanical toolsets in the BricsCAD software, which are used for the 3D assembly inspection process and also for the 2D documentation process. The Scan-to-BIM workflow of the BricsCAD software also enables the design professionals to create the 3D design models of the building structure more effectively.
Key advantages of the Bricscad V25 in the design and modelling industry
Easily compatible
The Bricscad V25 software offers a DWG-based CAD software to the users in a single download process, which is easily compatible. This AutoCAD software enables the design professionals to open, edit, and save the DWG file without any kind of conversions, thus ensuring seamless collaboration among the design professionals of other DWG-based CAD platforms. In addition, the design professionals are also able to start working with any type of DWG file immediately within the BricsCAD software, which is used to support the entire design process more efficiently.
High collaborative effectivity
The Bricscad V25 software enables users to design freely with the help of the DWG compatibility feature of this CAD design software. The users are able to open the .DWG file in their current CAD system, can do the design work and also can save those design changes.
Those designs can be opened in other CAD software, and there is no need to convert the file. These designs can also be shared by the users along with other design work on other .dwg-based CAD systems. As a result, the users can be assured that the designs will be displayed on other platforms.
To get online demonstration, watch the following video tutorial.
Video Source: Bricsys®, part of Hexagon
Download Bricscad v25
Easy to use
The BricsCAD software has come in different versions, which are all compatible with all DWG files. Thus, the users are assured that all their design processes have been supported in any form of the BricsCAD software. The BricsCAD software offers the Scan-to-BIM workflow, which allows design professionals to create landscape designs from scanned data, and these files can be created in native DWG file format. As a result, the users are able to use these design files throughout the different stages of the design project.

Gallery
Feel free to contact us for BIM requirements. One of our representative will respond you within 24 Hours. Send us your projects requirement today and grow your project.
Explore More !







