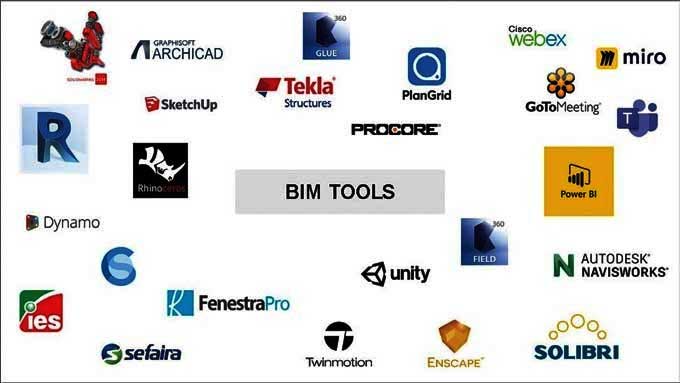Lists of best BIM tools
Tweet
We are all aware of the innovative concept in the architectural world called BIM. By advancing construction drawings into digital representations of a facility's functional properties, BIM software provides a model-based process for designing and managing building and infrastructure projects.
List of best BIM tools in the market
In BIM software, there are a variety of features. Some are designed for specific industries while others possess advanced features. Thus, company size, project lifecycle, and building designs should all be considered by the companies before starting to use this BIM software. So we have shortlisted a few BIM tools which will surely make a difference in your work and perspectives.
Autodesk Revit Software
Building Modeling Information is the foundation of digital transformation in the architecture, engineering, and construction industries. Businesses, building, and planning environments can achieve better outcomes with Autodesk's BIM leadership.
In addition to architects and designers, Autodesk Revit also attracts construction and project management professionals, and it places a strong emphasis on data and value. Users have a great deal of flexibility when it comes to creating their own content as well as modifying existing content. Inexperienced, non-IT users can use this engine to create complex geometries and other related tasks very conveniently.
Autodesk BIM 360 Software
BIM 360 is a cloud-based ecosystem created by Autodesk for the management of construction data in the construction industry. The system builds on standard features such as modeling in 2D and 3D, the tracking of conflicts, and so on.
Cloud-based document access and visibility into all aspects of a project are available to users. Furthermore, it is also responsible for maintaining all design and construction documents that pertain to the project.
Vectorworks Architect Software
The model-drafting-documentation capabilities of this BIM software are among the best in the industry. Architects and design purists will find Vectorworks Architect a valuable tool for advanced 3D modeling.
Vectorworks does offer other products that can work seamlessly with AutoCAD Architect, even though it may not be possible to locate some of the all-in-one project management and construction software capabilities one might find elsewhere. A few of these applications are construction mapping software, industrial lighting software, and entertainment venue software.
Tekla Structure Tool
There is no doubt that Tekla Structures is the leader when it comes to civil engineering and structural engineering. Based on the steel structural modeling software XSteel, Tekla Structures is a software product developed by Trimble, one of the world's largest software companies.
The Tekla Structures model is well suited to large-scale industrial projects that require BIM in order to manage the materials and resources that are used in the construction process. Various types of projects have been designed using it, such as sports stadiums, bridges, and malls.
Graphisoft Archicad Tool
There is no doubt that the ARCHICAD user interface is very straightforward and functional, which makes it one of the easier BIM software for beginners to use. With over 30 years of experience in BIM software development, ARCHICAD is one of the oldest and most established brands in this field.
3D models can be generated for anything from a landscaping project in an office park to a whole college campus using ARCHICAD. It is, however also capable of writing and reading BIM data in an open format, which means that it can communicate with vendors regardless of who they work with and what vendor they may be using. No matter what design tool other project partners use, the data exchange between the two tools can be seamless.
ArchiCAD Software
An architect, BIM manager, or engineer is the primary user of Archicad, which is authoring design software. Due to its user-friendly nature, it has a reputation for being one of the best tools in the market for architects when it comes to designing. CAD/CAM software designed by a Hungarian company can be used by Windows users in order to create architectural drawings.
Software such as this one offers design documentation which is available out-of-the-box, one-click publishing, and rendering that is photo-realistic, as well as best-in-class analysis.
To get online demonstration, watch the following video tutorial.
Video Source: Integrated BIM
Navisworks Software
In addition to providing advanced tools for interference analysis, 5D analysis, and spatial coordination, Autodesk Navisworks Manage software provides designers and construction professionals with a comprehensive project review solution.
Design intent and constructability can be coordinated, analyzed, and communicated with Autodesk Navisworks Manage software.
The BIM software allows for seamless integration of design data that is created across multiple disciplines, such as BIM drawings, digital prototypes, and process plant design applications, into a single integrated project model that can be used for multiple disciplines. Construction professionals can use interference management tools to anticipate and minimize potential problems before construction begins, resulting in a reduction of costly delays and rework during construction.

Gallery
Feel free to contact us for BIM requirements. One of our representative will respond you within 24 Hours. Send us your projects requirement today and grow your project.
Explore More !







