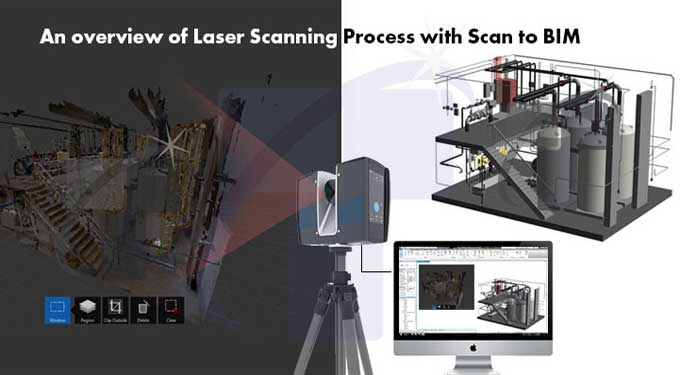How is laser scanning as a part of BIM help Architectural firms?
Tweet
Our unmatched skills and experience with architectural and engineering projects will ensure that the greatest value and quality of work is maintained, whether we're working on beautiful external facades or modular prefabricated systems.
As contractors adopt precise scan data throughout the project's lifespan, they decrease errors/rework and save money, 3D laser scanning is becoming more and more beneficial to project stakeholders.
With the use of 3D technology, our staff will assist you in establishing realistic timelines and accelerating the completion process. An interesting and constantly developing technology, laser scanning has a wide variety of applications in both new buildings and rehabilitation.
Reasons for using Laser Scanning
Due to the following reasons, laser scanning technology is quickly becoming popular in the AEC industry.
It minimizes wastage
In a typical construction project, contractors usually pay about 12-15 percent of the total project cost on rework in order to keep costs down.
Through the use of 3D laser scanning, contractors have been able to reduce the amount of rework and waste produced in the AEC industry by nearly 1-3 percent, which is a significant reduction in the capital-intensive industry.
This decrease in rework indicates that the project is being constructed appropriately and that more jobs are being finished on time. Contractor risk can be reduced by guaranteeing the correctness of as-built drawings and models and by identifying potential issues early in the design phase.
Scanning provides a lot of value and makes sure that the final product fulfills the client's requirements at every step of the project's life cycle.
The AEC sector has a new standard that can be implemented at scale and across the construction and project lifecycles thanks to real-time precise data linkages and on-site robot utilization.
Creates a scope for the beginners
Scan data may be utilized by engineers and architects to provide data and deliverables for upcoming designs or projects. Daily visits to a building site are frequently challenging for all parties involved, but 3D technology enables unlimited interactive 3-D tours.
The use of precise 3D models and scan data might lessen the need to visit the project site again for a variety of reasons. Before the project's planning even starts, stakeholders will have plenty of opportunities to make accurate initial appraisals and rough estimations.
Better collaboration
This really is true, believe it or not! Project coordination and collaboration will considerably improve with the usage of 3D laser scanning. Data may be seen by stakeholders and contractors in a secure virtual setting.
Contractors may access any volume of data from anywhere without restriction. When making crucial business decisions, the scanners' 360-degree views and the overview map are helpful.
Due to its ability to deliver precise on-site physical laser template data, 3D laser tracking is growing in popularity and is fast proving to be a useful solution for installation crews.
This will have a significant impact on how AEC firms operate in the years to come and will be extremely advantageous for specialty contractors.
Applications of laser Scanning
Proper planning of the structure
Every building project begins with a design phase. At the outset of the design process, 3D laser scanning may be quite helpful. Construction professionals may benefit from our Scan-to-BIM solutions by getting the precise data they want for design and manufacture.
A review of the current situation will be very helpful for quality assurance in construction. Contractors may test their ideas and plans on buildings that are already standing or being built by using laser scanning.
Precisions & Accuracy
Laser scanning is commonly used in a wide range of projects, such as remodeling and retrofitting existing buildings.
As an architect, if you are undertaking a project such as this, you might get off to a brilliant start if you plan out your project with the correct data and details that you will need upfront, then design the new structures based on the current state of the building.
By supplying exact as-built deliverables and data, architects can request that our team deploy on-site to scan and produce a precise depiction of the actual circumstances.
However, the 3D point cloud data that a laser scanner generates is likely to show problems and details that even a site inspection would overlook.
To get online demonstration, watch the following video tutorial.
Video Source: PointCab
Designing BIM models
Laser scanning may also be used to produce precise 3D BIM models. By utilizing our scan-to-BIM technology, construction workers can rely on accurate visual representations of real areas and structures.
A great tool for architects to better interact with partners and clients is a 3D model. Showing stakeholders digital twins, virtual models, or 3-dimensional models may be helpful because some of them lack the technical expertise necessary to understand conventional building drawings.

Image Courtesy: teslaoutsourcingservices.com
Gallery
Feel free to contact us for BIM requirements. One of our representative will respond you within 24 Hours. Send us your projects requirement today and grow your project.
Explore More !







