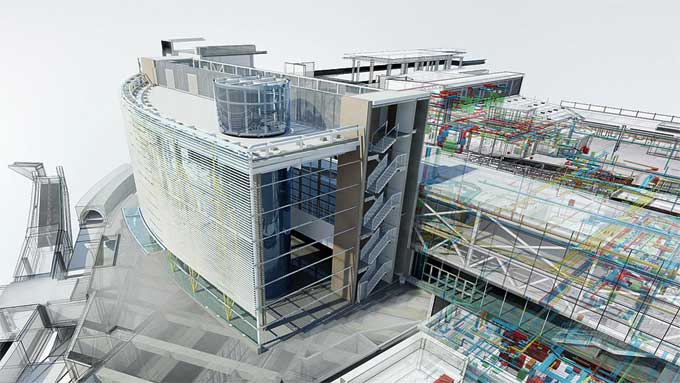How BIM can help future Architects?
Tweet
There is no doubt that BIM is the future of architecture, and that it will be able to efficiently manage the complexity of building designs. Using BIM methodologies, building designers and construction companies are redefining the way in which they design and construct their buildings. A crucial component of the future development of the architecture and construction sectors during the next decade will be Building Information Modeling (BIM).
Knowing about BIM
An architect or engineer can benefit from using Building Information Modeling (BIM) to enhance how he or she designs, plans, and constructs a building.
In order to create BIM models, architects can use tools that allow them to create digital models of the building that can be turned into a digital 3D model that can be viewed to see what the building will look like and what it will do when it is completed.
There is a wide variety of data and information that can be included in a 3D representation, and which can be accessed outside of the authoring tool in order to leverage it.
Why BIM facilities will help architects in the future
In the future, BIM is going to be the deciding factor in architecture for the following reasons:-
Streamlining design-build
As a result of technology today, architects and designers are capable of being creative and assessing ideas and concepts in a way that is both quick and efficient. Architects are becoming more complex as they utilize scientific and technological information to design their buildings.
There is plenty of challenges involved in combining form, function, context, and technology in architecture. The good news is that BIM can contribute to a successful design-build process and enhance workflow capabilities by complementing it.
It is a significant advantage for processing times to be reduced and errors to be reduced when design changes to all documents are made at the same time. Every view in a model is automatically updated as soon as a change is made to one element in the model, so the change is immediately obvious.
Visualized construction
Realistic and more accurate representations can assist architects in obtaining support and approvals more rapidly. BIM enables architects to create 3D representations with more precise and non-visual information than the building sector has previously managed.
By using BIM, architects can also get a detailed breakdown of the time and money they will need for each step. The use of this tool also leads to a better understanding of structure in three-dimensional form, including its height, length, and depth.
The design model may also be combined with immersive visualization technology, which transforms 3D BIM models into explorable spatial design experiences that help users have a better grasp of the final product.
Development of 3D model intelligence
BIM keeps the model intelligence throughout the construction process, enabling architects to edit and reshape their plans. The design creates a database that can be used to inform decisions earlier in the design process.
The data is readily available, and you can always return to the most recent version if it is damaged. The detailed logs of changes also show who modified a particular element. Since the model includes all necessary information, architects can use the model's data to improve the construction stage.
Enhanced teamwork
Architects and members of the design team used BIM to store and perform complex calculations quickly and efficiently. With the advent of cloud-based technologies, project teams can now better collaborate as they can access project data from anywhere and anytime.
To get online demonstration, watch the following video tutorial.
Video Source: Upstairs
Architects, and experts on the project, such as electrical engineers, will be able to make their own adjustments based on the most recent design, which will be accessible to all team members, including electrical engineers. Additionally, clients may communicate with architects regardless of distance when everything is stored in one place and shared among them.
Efficiency in their projects
BIM makes the entire working process more effective while easing the workload of individuals who use it regularly. Applications like space planning, energy analysis, computational design, analysis of light and daylight, etc. can profit from the data gathered by BIM throughout a project's life cycle. Thus, efficiency is achieved by reducing the likelihood of mistakes that architects, contractors, and engineers may make.
Environmental impact analysis
A BIM model can be used to reduce the carbon footprint of a building by using it as a design tool. By creating an energy model for the building, the real energy behavior of the building can be evaluated as well as the most energy-efficient materials, as well as architectural elements, can be identified.
To maintain the highest level of energy efficiency and comfort for the tenants, thorough data on material analysis, temperature simulation, equipment maintenance, and thermal performance are supplied from the early design construction phase of a project to project completion.

Gallery
Feel free to contact us for BIM requirements. One of our representative will respond you within 24 Hours. Send us your projects requirement today and grow your project.
Explore More !







