How to Download premium files from Bibliocad for free
Tweet
The Bibliocad is the CAD library, which offers a wide range of user-uploaded files. There are more than 120,000 user-uploaded files in the Bibliocad. This CAD library allows users to download and share BIM and CAD models. The Bibliocad offers free subscription options for users, which enable users to download a limited number of files on a daily basis, while the subscription options enable users to access the premium files from the Bibliocad library.
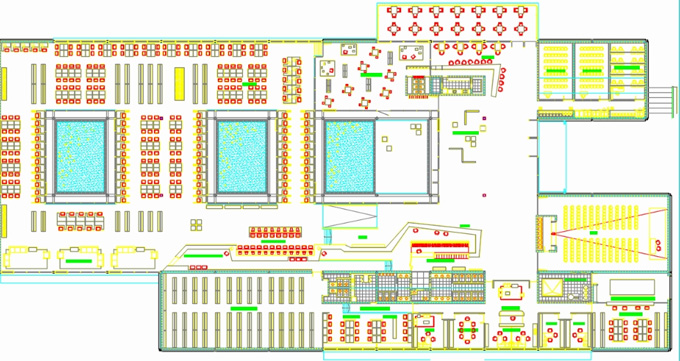
A wide variety of file formats are available in the Bibliocad library, including RVT, DWG, MAX, RFA, 3DS, and others. Spanish, along with English and Portuguese versions, are available in the Bibliocad library.
Discuss the top five Bibliocad Alternatives
BIMobject
A wide range of files and file formats has been offered by the BIMobject. In addition, the BIMobject also offers several free plugins for the CAD software, which enable users to browse the catalog of design files from their CAD drawings. There are lots of useful filters and a search bar on the BIMobject website, on which all files are free for users. In this context, registration is necessary before downloading anything from this website.
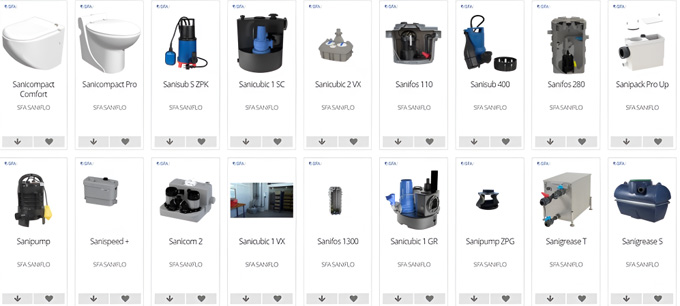
There are more than 300,000 files offered by the BIMobject website, which offers file formats, including GSM, 3DS, DWG, LCF, FBX, OBJ, IFC, STL, SKP, and others.
DWG Models
The DWG Models is another best alternative to the Bibliocad website, which focuses on the DWG files. The DWG Models offers 2D CAD blocks for free.
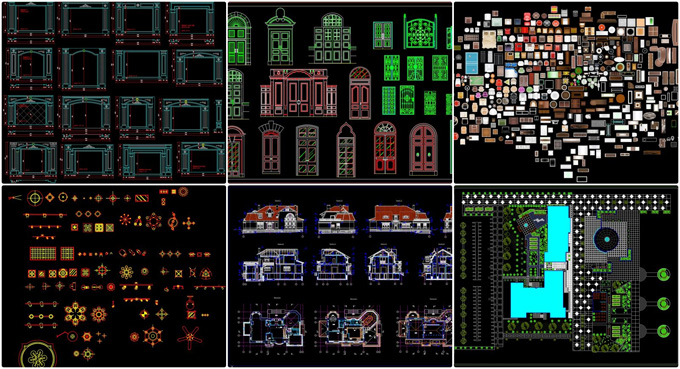
In the case of the premium files, a small cost is required. Around 1100 files offered by DWG Models. The DWG Models include several useful categories, including architectural details, bridges, landscaping, people, maps, villas, animals and others.
CADdetails
CADdetails includes several valuable files, which are focused on building and construction. There are more than 50,000 free 2D CAD blocks along with 10,000 3D BIM models offered by the CADdetails library. In addition, the CADdetails also have their own blocks.
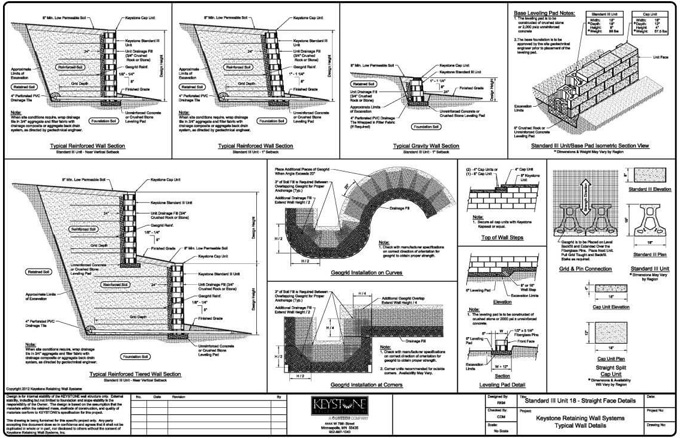
The CADdetails also offers a wide range of file formats, which can also be filtered with the help of the regular Product Type navigation or MasterFormat. All files that are available in the CADdetails are accessible to users, as well as these files can also be downloaded by the users for free, though registration is required in this case.
Aplus
Aplus is another Bibliocad website, which is easy to navigate. In the Aplus website, there are about 20,000 CAD blocks along with details and symbols, which can be downloaded for free. Through the Aplus website, the users are able to download each of the blocks individually, and in this case, registration is not required to download the blocks.
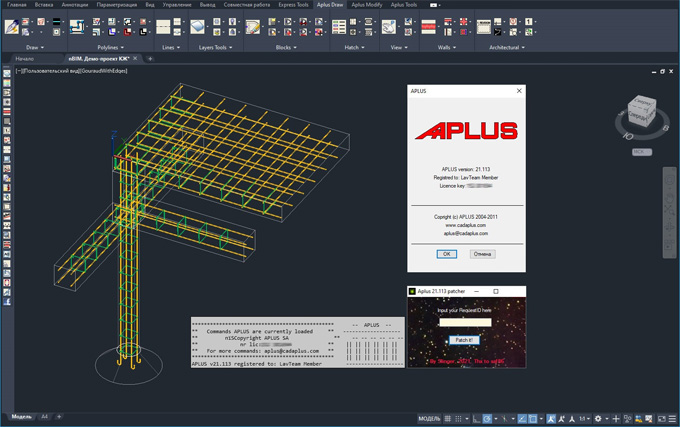
Only DWG files are available on this Aplus website. There are lots of design categories available on the Aplus website, which include symbols, animals, cars, doors, bikes, aeroplanes, hospitals, lamps, people and others.
CAD Blocks
The CAD blocks have been used to create repeated content, including drawing symbols and standard details. The CAD blocks help to maintain the design consistency, reduce the size of the files, and thus help to save the design time of the users.
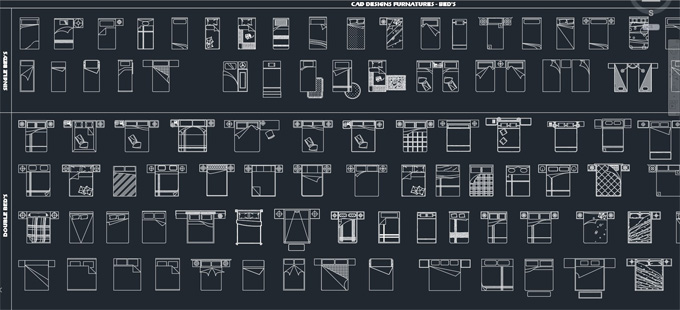
With the help of the CAD blocks, the users are able to reuse and share the design content. Around 10,000 files are available on the CAD Blocks website, and the file format is DWG.
Uses of CAD Blocks in AutoCAD
With the help of the CAD blocks in the AutoCAD software, users are able to create their own blocks and also able to select the pre-made blocks in the AutoCAD and AutoCAD LT software. In this context, the users have to insert the blocks into the CAD drawings, and this can be done by specifying the drawing file. After that, the users are able to move, rotate, scale or copy those CAD blocks.
Software that has been used for CAD Blocks
There are two software programs which are capable of using the CAD blocks, which are:
AutoCAD
AutoCAD has AI automation features along with several 2D and 3D CAD tools, which are involved in design, annotation and automating drafting tasks. The customised workspace of the AutoCAD software helps to maximise the design productivity of the users.
AutoCAD LT
In the AutoCAD LT software, there are best-in-class tools for creating 2D CAD drafting and documentation procedures. The customised interface and the automating feature of this software enable the users to streamline their design work.
To get online demonstration, watch the following video tutorial.
Video Source: The Helpful Engineer
Downloading the CAD Blocks
Users are able to find some symbols in the sample files, which come with the AutoCAD software. There are several block library resources from which the CAD blocks can be accessed, including CADforum, CADBlocks Free, CAD Blocks.Net, CADdetails and Fastrack CAD.
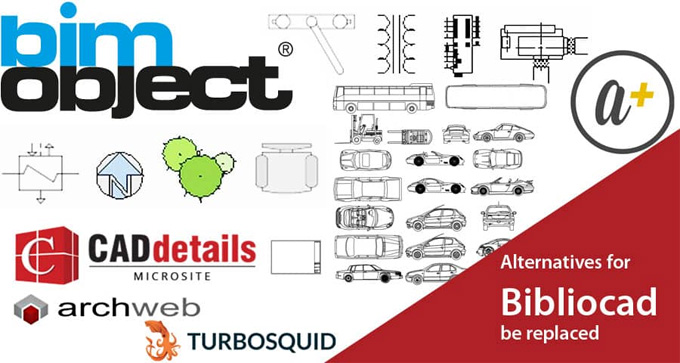
Gallery
Feel free to contact us for BIM requirements. One of our representative will respond you within 24 Hours. Send us your projects requirement today and grow your project.
Explore More !







