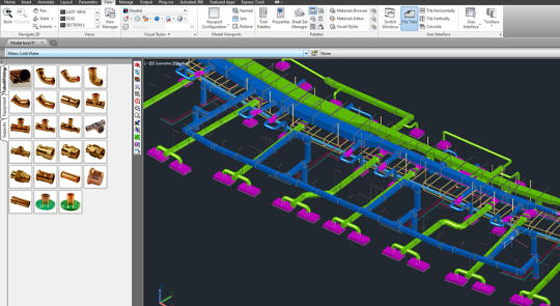Autodesk's Fabrication CADmep is a mechanical detailing software for MEP Contractors Share Save
Tweet
Autodesk introduced Fabrication CADmep, a mechanical detailing software useful for MEP fabrication. Fabrication CADmep facilitates the mechanical contractor to incorporate their fabrication process into the BIM coordination workflow.
Fabrication CADmep? software contains a series of tools which can simplify the detailing, fabrication, and installation workflows of mechanical, electrical, and plumbing (MEP) contractors as well as expand design objective to produce precise, intelligent and constructible models of building services systems.
With the use of realistic content libraries and database, the software can expand desing-intent models out of Revit, Revit MEP and AutoCAD? MEP for generating models which can optimize MEP fabrication process.
Besides, the software can broaden Revit models generated through ITM content to detail shop drawings and make system ready for being set up in the field.
Note: Fabrication CADmep 2016 needs a individual license for AutoCAD 2016 software or an AutoCAD 2016 industry-specific software product. AutoCAD 2016 is included when buying the MEP Fabrication Suite.
Fabrication CADmep offers the following features : Integration with Revit
- Create and edit content and services in Fabrication CADmep and apply them for generating fabrication-ready models within Revit building design software.
- Generate your Building Information Model (BIM) in Revit and export it as a .MAJ file, and transfer it into Fabrication CADmep for shop drawings and field-readiness.
- Once construction is completed, produce as-built conditions in Fabrication CADmep and import them back into Revit for delivery.
Additional manufacturer content and patterns: Choose from numerous additional and updated imperial and metric content items and pattern templates for Fabrication and Revit. New and legacy imperial content now consists of Harrison codes and prices.
Improved hanger options: Hanger options in Fabrication CADmep now contain z-clip hangers. Arrange Individual rod lengths and include insulation shields at the time of positioning hangers in your model.
Superior user interface: The User interface is great improved to facilitate horizontal or vertical docking of the Fabrication CADmep folders within AutoCAD design and documentation software.

Image Courtesy: download.cnet.com
Gallery
Feel free to contact us for BIM requirements. One of our representative will respond you within 24 Hours. Send us your projects requirement today and grow your project.
Explore More !







