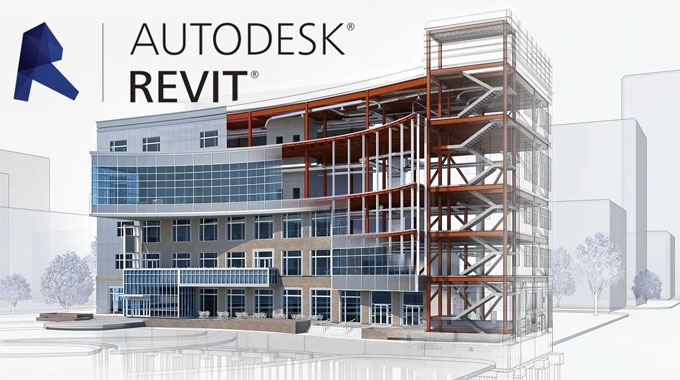What is Autodesk Revit? And how is it useful?
Tweet
The Autodesk Revit is designed to work according to the way in which architects and designers think. It is building design software built for Building Information Modeling (BIM).
From capturing and analyzing concepts to maintaining your vision through design, documentation and construction the software is of extreme help from all aspects. The information-rich models help in making a much more informed decision to support sustainable design, construction planning, and fabrication. The availability of automatic updates helps in keeping your design and documentation more coordinated and at the same time the feature is reliable.
The conceptual design tools offered by AutoDesk Revit provides a support for your creative flow, the conceptual design tool is easy to use as well. The software allows you to sketch freely, create free-form models with ease and manipulate forms interactively. Definition of forms and geometry as real building components allow a smoother transition to design development and documentation. While you design, the program Architecture will automatically build parametric framework around the form you made.
This component allows a greater level of control, accuracy and flexibility. It allows you take your design from just a concept model to construction document in one single environment.
To turn conceptual forms into more functional design seamlessly you can use the Building Maker feature. To generate walls, roofs, floors and curtain select the faces. To extract information such as the surface area of your building or volume per floor use tools.
Conceptual forms can be created in the app or imported from applications such as AutoCAD, Rhino, SketchUp, or any other ACIS- or NURBS-based applications in the software as mass object.
Revit for Windows PC allows you to work more effectively with your team members of your project. The software allows you to export building model or site, with complete critical metadata to AutoCAD Civil 3D which is civil engineering software and you can also import accurate models from Autodesk Inventor 3D mechanical design software.
The AutoDesk BIM software consists of features for architectural design, MEP and structural engineering along with construction. The application supports multidiscipline, collaborative design process.
Tools for Architects
It allows you to take an idea from a point of conceptual design to the point of construction documentation all in a single environment provided by the software. It optimizes building performance and can therefore provide stunning visualizations.
Tools for Structural Engineer
For structural engineers it is advisable to use tools specifically designed for structural design which can create intelligent structure models in accordance with other building components. Also, use the software to evaluate how the structure confirms to building and safety regulations.
Tools for MEP Engineers
Use the architectural and structural components provided to you by the intelligent model of the software to design MEP building system with better accuracy and precise coordination.
Tools for Construction Professionals
Before construction begins evaluate the constructability of the structure and the design intent. This software will give you a scope to better understand the means, methods, and materials, and how they all come together.
Why must you use Revit?
- Design: The software is perfect for design and model building components, analyze and simulate system and structure.
- Interoperability: Allows you to work with extended project team. You can import, export, and link your data with commonly used formats which includes IFC, DWG?, and DGN.
- Collaborate: shared models can be centrally accessed by project contributors. Resulting in better coordination and therefore lessens clash.
- Visualize: With high impact 3D models visualization of designs have become easier and therefore design intent can be communicated more effectively.
Download Revit 2022

Gallery
Feel free to contact us for BIM requirements. One of our representative will respond you within 24 Hours. Send us your projects requirement today and grow your project.
Explore More !







