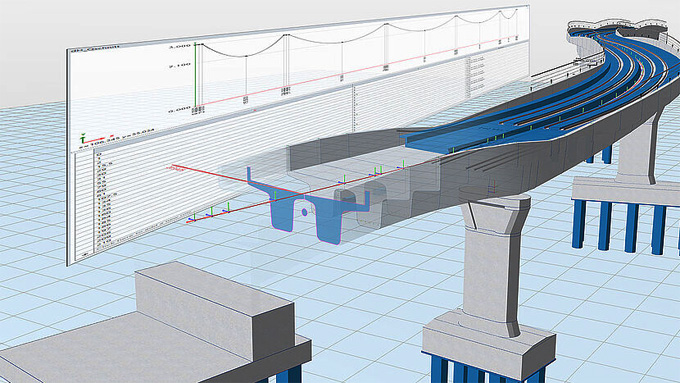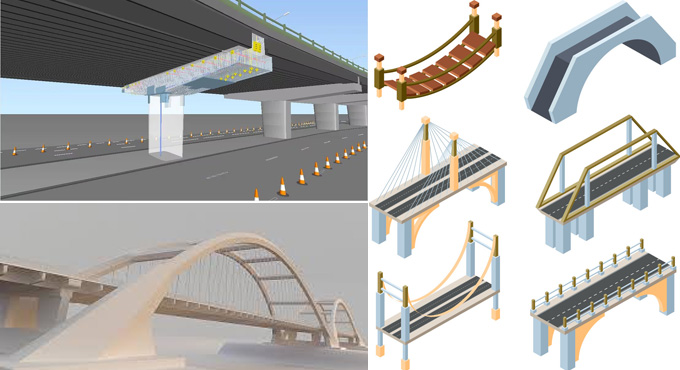How to draw a Bridge Modelling in AutoCAD fast and easy Tutorial
Tweet
Specialised software has been used to create the digital blueprint of the bridge structures, which is known as the bridge modelling procedure. The Autodesk AutoCAD software has been used to make 3D designs for the overpass bridges. The physical attributes and the behaviour of the elements of the bridge structure have been replicated by the AutoCAD software in the virtual environment.

The AutoCAD software enables the engineers and construction professionals to perform the structural analysis of the bridges, design the bridge models and visualise those models in the natural and built environment.
The 3D bridge modelling feature of the AutoCAD software helps to reduce the overall production cost, helps to mitigate the project-related risks, helps to compress the project schedule and improves the overall quality of the end product of the project.
Role of AutoCAD for Bridge Design
There are several tools and features in the AutoCAD software which influence the 3D bridge modelling procedure by simulating the real-life stress conditions, as well as adjusting the blueprints before the beginning of the bridge construction project. These important AutoCAD features are as follows:
Parametric modelling feature
The parametric modelling feature of the AutoCAD software enables users to create innovative 3D design models for the bridge structure, which can also be customisable as per the design requirements. While the design parameters change, the users are able to make quick adjustments and iterations in those 3D bridge design models.
Finite element analysis feature
The finite element analysis feature of the AutoCAD software enables engineers to assess the structural integrity, and this can be done by simulating real-world conditions.
Clash detection feature
The clash detection tool of AutoCAD software also helps to identify the conflicts among the design elements, thus helping to prevent construction project-related issues.
Visualisation feature
The AutoCAD software provides numerous visualisation tools which enable users to understand the design intent and also communicate about the design intent with the stakeholders.
Handling complex geometry
The AutoCAD software has the ability to handle the complex geometry of the bridge designs and also helps to facilitate the intricate design of the bridges.
Collaboration feature
The collaboration tools of the AutoCAD software help to facilitate the collaborative work among the project team members, as well as enabling effective communication among them.
Advantages of using 3D bridge modelling software
Negotiation ability
The computer-aided design (CAD) of the Autodesk AutoCAD software has been referenced during the negotiation process. This data-informed negotiation helps to clarify the specifications in the design and construction project, as well as helps to ensure that the proposed process by the contractors will align with the expectations of the clients.
Collaborative workspace
The CAD models achieved by the Autodesk AutoCAD software act as the digital canvas during the construction project. These CAD models help to manage the bridge design project. The AutoCAD software offers a workspace in which the clients and stakeholders can share their design ideas with other project team members and interact with each other in real time.
Project management ability
AutoCAD software provides a digital model which can be updated along with real-time feedback. The progression of the design and construction project during its construction stage has been monitored by the real-time feedback provided by the AutoCAD software.
Process of 3D bridge modelling
Creating bridge designs in InfraWorks
The users have to work in InfraWorks to make the bridge design. In this context, the users are able to modify the locations of the piers in the bridges, make accurate girder spacing, estimate the accurate width of the lane and add shoulders and barriers in the bridges. The bridge components can also be manipulated by the users with the help of the spreadsheet.
Creating the custom bridge parts
The AutoCAD software also enables users to create custom bridge parts, which can be used for the design and manufacturing procedure of the bridge structure.
Incorporating the Parametric design parts
With the help of the AutoCAD software, users are able to see the custom parts of the bridge, which can be understood easily by the stakeholders. The dimensions of the bridge components have been modified in the next step, which helps to meet the design requirements for the bridge structure.
Using InfraWorks and Civil 3D
The InfraWorks and Civil 3D tools of the Autodesk AutoCAD software help to add more details in the bridge designs, as a result, the users can update the design models along with the design changes.
Using Civil 3D for road quantities and schedules
The Civil 3D tool helps to ensure the road design stays within the pre-defined budget for the bridge construction project. In this stage, users are also able to create the design surface, which can run quantities takeoffs along with the road.
To get online demonstration, watch the following video tutorial.
Video Source: sergiopa2002
Reinforcing the bridge
Users are able to add rebars into the design of the bridges. The rebar schedule has to be created by the users to ensure that the bridge design stays within the predefined budget of that project.

Gallery
Feel free to contact us for BIM requirements. One of our representative will respond you within 24 Hours. Send us your projects requirement today and grow your project.
Explore More !







