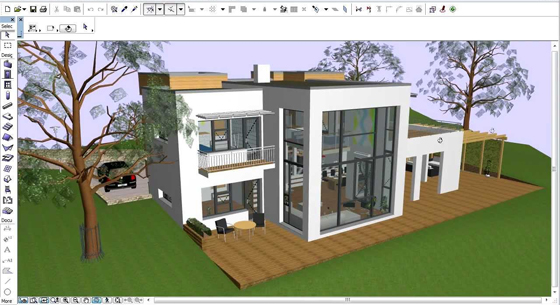ArchiCAD 18 ? The newest version of architectural BIM CAD Software
Tweet
Graphisoft introduced ArchiCAD 18, the most updated version of its architectural BIM CAD software that supports Macintosh and Windows platform.
The software can deal with all general features of aesthetics and engineering throughout the whole design process of the built environment involving buildings, interiors, urban areas, etc.
ArchiCAD is specifically designed for the architects, designers and planners that offers complete design suite with 2D and 3D drafting, visualization and other functions. A wide array of software applications are incorporated into ArchiCAD to provide a streamlined solution to the most of the design requirements concerning an architectural office.
ArchiCAD 18 offers the following features :-
? 2D CAD software- drawing tools for generating precise and comprehensive technical drawings
? 3D Modeling software - a 3D CAD interface particularly created for architects to generate different types of building forms
? Architectural rendering and Visualization software - a superiorly functional rendering tool to create photorealistic pictures or videos
? Desktop publishing software ? Provides same functionalities with conventional DTP software to construct printed materials by applying technical drawings pixel-based images and texts
? Document management tool - A central data storage server to access from a distant location, versioning tool along with backup and restore features
? Building Information Modeling software - not just a collection of the applications described above with an cohesive user interface but a innovative approach to building design alias BIM

Ref.: www.cesdb.com Image Courtesy: youtube.com
Gallery
Feel free to contact us for BIM requirements. One of our representative will respond you within 24 Hours. Send us your projects requirement today and grow your project.
Explore More !







