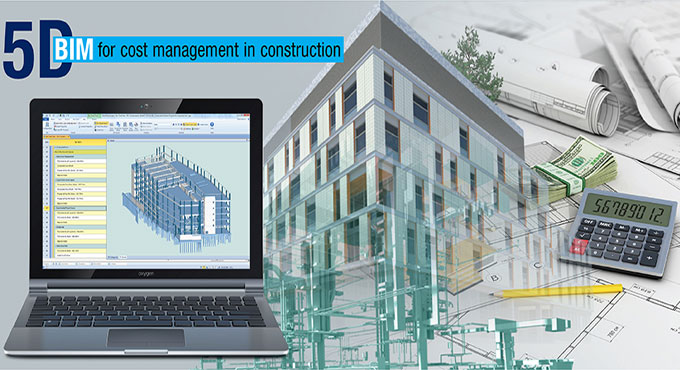A Guide to Implementing BIM 5D for Construction Cost Estimation
Tweet
In today's rapidly evolving construction landscape, the integration of Building Information Modeling (BIM) has become not just a trend but a necessity for construction projects aiming for efficiency, accuracy, and cost-effectiveness.
Among the many facets of BIM, 5D BIM, which incorporates cost estimation into the BIM process, stands out as a powerful tool for project planning, budgeting, and execution. However, transitioning to BIM-based cost estimation requires a systematic approach and a clear understanding of the first steps involved.
Understanding BIM 5D: A Brief Overview
Before delving into the first steps, let us establish a clear understanding of what BIM 5D entails. Building Information Modeling (BIM) is a process that involves creating and managing digital representations of physical and functional characteristics of places.
It allows stakeholders to visualize a building project digitally before construction begins, facilitating better decision-making throughout the project lifecycle.
5D BIM adds another dimension to this process by integrating cost data with the 3D BIM model (spatial dimensions) and time scheduling (4D), hence the term "5D" (three spatial dimensions, plus time, plus cost). By incorporating cost information directly into the BIM model, project stakeholders can visualize the cost implications of design decisions in real-time, leading to more informed decision-making and improved cost control throughout the project.
First Steps to Implement BIM-Based Construction Cost Estimation
1. Define Project Objectives and Requirements
The first step in adopting BIM-based construction cost estimation is to clearly define the project's objectives and requirements. This involves understanding the scope of work, project timeline, budget constraints, and any specific client requirements. By establishing clear project objectives, stakeholders can align their efforts towards achieving common goals, which is essential for the successful implementation of BIM 5D.
2. Assemble a Competent Project Team
Next, assemble a competent project team with expertise in BIM, cost estimation, project management, and relevant construction disciplines. The team should include architects, engineers, cost estimators, contractors, and other key stakeholders who will be involved in the project from inception to completion. Effective collaboration and communication among team members are critical for the successful implementation of BIM-based cost estimation.
3. Invest in the Right Technology and Tools
Investing in the right technology and tools is essential for implementing BIM-based construction cost estimation effectively. This includes selecting appropriate BIM software that supports 5D functionality and integrating it with other project management tools and systems. Additionally, providing training and support to project team members on how to use these tools effectively is crucial for maximizing their potential.
4. Develop a Standardized BIM Execution Plan (BEP)
A standardized BIM Execution Plan (BEP) outlines the project-specific processes, procedures, and protocols for implementing BIM throughout the project lifecycle. This includes defining BIM deliverables, roles and responsibilities, file exchange protocols, and data standards. Developing a BEP ensures consistency and clarity in BIM implementation and helps mitigate potential conflicts or misunderstandings among project stakeholders.
5. Create a Detailed 3D BIM Model
The foundation of BIM-based construction cost estimation is a detailed 3D BIM model that accurately represents the physical and functional characteristics of the building project. This model serves as the central repository of project information and provides the basis for integrating cost data into the BIM environment.
Collaborate closely with architects, engineers, and other project stakeholders to develop a comprehensive 3D BIM model that captures all relevant project information.
6. Integrate Cost Data into the BIM Model
Once the 3D BIM model is developed, the next step is to integrate cost data into the model to create a 5D BIM environment. This involves associating cost information with individual building components and assemblies within the BIM model.
Cost data can include material quantities, unit costs, labor rates, equipment costs, and other relevant cost information. Utilize BIM software tools to link cost data to corresponding elements in the 3D BIM model accurately.
7. Implement Iterative Cost Analysis and Optimization
With cost data integrated into the BIM model, stakeholders can conduct iterative cost analysis and optimization throughout the design and construction phases of the project. This involves analyzing the cost implications of design decisions in real-time, identifying cost-saving opportunities, and optimizing the project design to meet budget constraints.
By continuously evaluating and refining the cost estimates based on updated project information, stakeholders can ensure that the project stays on track financially.
8. Monitor and Control Costs Throughout the Project Lifecycle
Finally, it is essential to monitor and control costs throughout the project lifecycle to ensure that the project stays within budget and meets financial objectives. BIM-based construction cost estimation enables stakeholders to track project costs in real-time, identify cost variances, and implement corrective actions as needed.
Regularly review cost reports, conduct value engineering exercises, and collaborate with the project team to address any cost-related issues promptly.
Conclusion
In conclusion, adopting BIM-based construction cost estimation represents a significant opportunity for construction projects to improve efficiency, accuracy, and cost-effectiveness. By integrating cost data with the 3D BIM model, stakeholders can visualize the cost implications of design decisions in real-time, leading to more informed decision-making and improved cost control throughout the project lifecycle.
To get online demonstration, watch the following video tutorial.
Video Source: Aussie BIM Guru
However, transitioning to BIM 5D requires a systematic approach and a clear understanding of the first steps involved.
By defining project objectives, assembling a competent project team, investing in the right technology, developing a standardized BIM Execution Plan, creating a detailed 3D BIM model, integrating cost data into the model, implementing iterative cost analysis and optimization, and monitoring and controlling costs throughout the project lifecycle, stakeholders can unlock the full potential of BIM-based construction cost estimation and drive successful project outcomes.

Gallery
Feel free to contact us for BIM requirements. One of our representative will respond you within 24 Hours. Send us your projects requirement today and grow your project.
Explore More !







