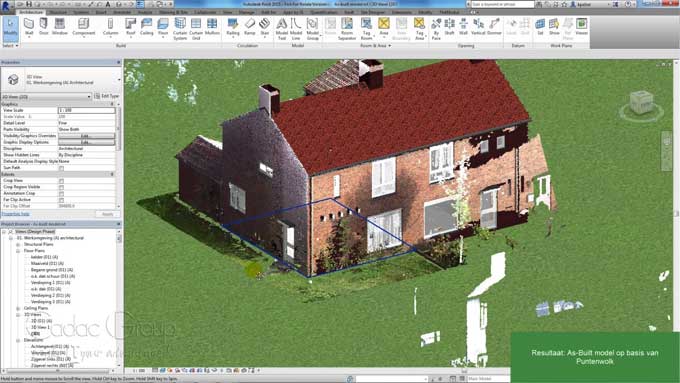Resolving as-built Modeling challenges with 3D Scan to Revit
Tweet
As-built models are created with an accuracy of 1 mm using 3D Scan to Revit. In comparison to more conventional surveying methods, it results in flawless as-built models. The use of 3D laser scanning helps deliver projects on time & budget by providing valuable insight and risk management.
Architectural, engineering, BIM managers, general contractors, and construction managers can benefit from the knowledge and insight gained through 3D scanning before issues and key decisions arise, whether they are new construction, remodeling, or renovation.
Define as built Modeling
As-built models are exact representations of existing buildings & BIM models can also be referred to as this. Documentation, renovation, remodeling, and facility management can all be enhanced with as-built models.
Digital twins are representations of a building that not only look like it but also behave like it. In this way, it is possible to detect problems in the building before they become serious. Artificial Intelligence, Machine Learning, and the Internet of Things can also be used to create digital twins for facility management.
Key as built Challenges & 3D scan to Revit Solve
As built Drawings hard to Comprehend
An easy to understand 3D visualization can be created by scanning 3D objects into Revit. The BIM software Autodesk Revit makes it easy to edit 3D visualizations for renovations and remodeling.
Manual Measurement Requirement in Each Building Renovation
A 3D scan produces a virtual model of a building that can be used to measure it with millimeter accuracy precision, even in inaccessible or hazardous locations. In addition to being used to test new designs, these digital measurements can also be used to modify existing designs, or to plan out essential tasks for a project. These design tasks can be simplified by using Revit BIM.
Facility Management Requirement
A 3D model is created on a digital platform using 3D Scan to Revit, thus eliminating the need for several drawings. Remodeling and renovation can be done with this 3D BIM model. It is accurate and editable. One comprehensive maintenance and operations model can be used by facility managers easily.
Fabrication Process Problem
With accurate 3D laser scanning, clash detection, coordination, and design can be performed in three dimensions. In order to ensure that the equipment is delivered in the correct configuration, BIM models and shop drawings can be used to verify the fabrication process.
Obsolete as built drawings
Inaccurate drawings can lead to unexpected problems and significant delays. The best 3D laser scanning services guarantee millimeter accurate documentation of any building's current condition. Building information modeling tools like Autodesk Revit are used to make design changes in a building, which results in accurate fabrication and installation.
Demolition Planning
A 3D laser scan can assist with planning around outdated or damaged building equipment. Moreover, it helps in identifying conflicts and managing project risks. A 3D model has already been created for proper planning of the movement and final positioning of each component to avoid unnecessary and costly delays.
Time Consuming Surveying Task
3D laser scans can take anywhere from a few minutes to a few hours, depending on their complexity and scale. Scanning now takes as little as 30 seconds without color and 90 seconds with color thanks to the latest scanner's ability to capture 2 million points per second. To ensure that every component is built to the required standards, 3D scanning can be included in a project's risk management process.
To get online demonstration, watch the following video tutorial.
Video Source: Leica BLK
Wrapping it Up
This point cloud data is converted into an as-built BIM model using the BIM software Autodesk Revit. 3D Scan to Revit is the fastest, most efficient, and most cost effective way to create as-built models in residential, commercial, and industrial buildings. The building is scanned using high end 3D laser scanners to get accurate point clouds.
Building facility management benefits greatly from the creation of accurate as-built models by an experienced 3D Scan to Revit Company. Even a single problem discovered using 3D laser scanning can result in saving tens of thousands of dollars through project risk management.

Gallery
Feel free to contact us for BIM requirements. One of our representative will respond you within 24 Hours. Send us your projects requirement today and grow your project.
Explore More !







