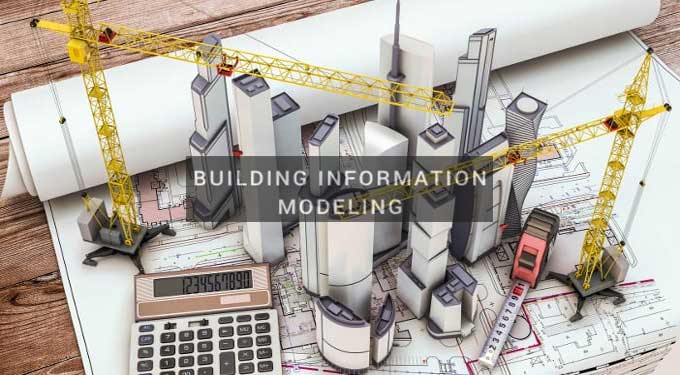Difference between 3D BIM & 2D Drafting Workflows
Tweet
Both workflows will be compared at a functional level, including phase-by-phase comparisons. Upon completion, you will understand five major differences between 3D BIM & 2D drafting workflows.
Automated management of project documentation
2D drafting workflows produce DWG files with many dependent external reference definitions (XREFs). File-by-file management is typically used for these files, which are organized into sheet sets. A manual process is used to update documentation when design changes occur. A sheet set can be a very complex process with a high chance of errors if each view of each drawing is not exactly the same.
Databases always get updated automatically, as do the sheet sets that make up final drawing deliverables. All generated drawing views are automatically updated as soon as a change is made to the BIM model. A detailed review of the changed drawings is flagged, which assists in maintaining the integrity and accuracy of the sheet set.
Design captures using 3D massing and study models
Maquettes and hand sketches are usually used as visuals when selling a conceptual design to a client when using a 2D drafting-based workflow. In the past decade, most companies, including firms that use BIM, have created and rendered models using surface modeling tools like Trimble's SketchUp. Designers can produce high-quality renderings, which are credible, by creating 3D study models.
The use of more flexible tools, such as SketchUp, is often seen in 3D BIM workflows, though almost every 3D BIM editor allows the creation of concept designs straight from the editor.
In the downstream process, BIM technicians convert the study model into CAD-accurate BIM.
SketchUp, however, is a particular concern since it allows the design of non-buildable structures. There is a class of ?fantasy buildings? that are aesthetically pleasing but are not constructible. The disdain for ?split? concept workflows stems from the fact that they cannot be built, and thus are not viable for 3D BIM representation.
Smoother movement from concept to detail design
In 2D drafting workflows, 2D study models are often dissected after client approval to help in the creation of view drawings. The exterior elevations and plan views are usually the only elements transferred from conceptual surface modeling due to limitations in the software. Often, study models are not as accurate as they should be. Drawing sheets should be started from scratch each time since it is generally simpler and safer.
In true BIM fashion, the tech takes the study model and translates it into a valid model. The schematic model can suffer from inaccuracies, resulting in a ?start from scratch? episode. Because the study model was created solely to visualize data, it is flawed and not reusable. These bad numbers cannot be carried forward into a BIM, which must be accurate according to CAD.
Automated updates of construction drawing
A 2D drafting workflow has limited connections between files. Sheet sets are likely to be created for individual drawings, but drawing files and XREF dependencies are managed manually. DWG files are in essence stand-alone entities due to the use of manual management.
A manual setup is also done for each sheet. Every view is developed, organized, and annotated individually. There is a high probability of error due to missed updates on changes.
Plan views, elevations, and room sections, generated by BIM, are the views that appear on the drawings sheets for a project.
Since BIM is information-centric, any changes made to the model are automatically reflected on each sheet. The change sheet will be highlighted in the software as well for a closer examination.
Minimized potential for human error
Maybe the truth is that in 2D, things can go wrong due to a lack of continuity of data. It happens frequently. The more drawings that are checked, the more likely it is that an error will occur. When your construction documentation does not reflect precisely your design, you may incur a lot more costs.
You should update all drawings with the updated BIM. By using BIM integrated into the design process, fewer drawings must be rechecked regularly because the focus is not on downstream effects of design changes, but on the changes themselves. You can then focus on what you do best, while your computer helps you manage your design decisions.

Gallery
Feel free to contact us for BIM requirements. One of our representative will respond you within 24 Hours. Send us your projects requirement today and grow your project.
Explore More !







