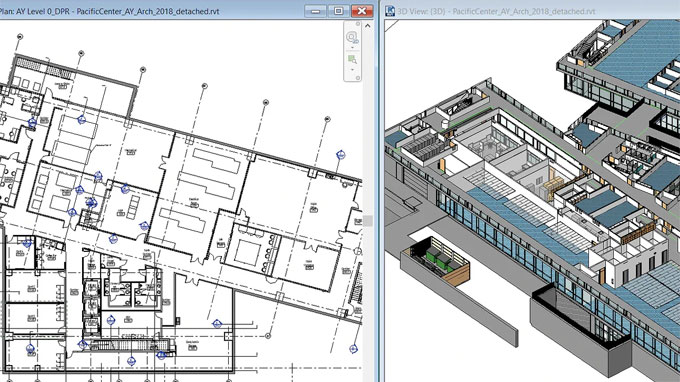The difference between Revit and AutoCAD
Tweet
Revit is a management tool about building information. AutoCAD is 2D based program. Revit and AutoCAD are software aimed programs from Autodesk. AutoCAD can make 2D geometries with the capability of 3D modelling. Revit is 3D based parametric modeling. Revit is also used as business information modelling tool. The abbreviation of business information modeling is BIM. Revit and AutoCAD are used for architectural and civil engineering projects.
Cost and License
In this article we mentioned before that both Revit and AutoCAD are the software from Autodesk. Though Autodesk has a policy of free software for students, teachers and educational institutions.
Revit
Monthly subscription of Revit is $305. Annual subscription of Revit is $2,425. Three-year subscription rate of Revit is $6,550. Autodesk offers standalone user license. In this standalone license only one user can access this. They also provide network license. It allows different users to access it. But Autodesk stopped to give new licenses anymore from 2020 august. They also closed all existing network licenses subscriptions. this type of license is only useful when users would cross the deadline very soon.
AutoCAD
Monthly subscription of AutoCAD is $210. Annual subscription of AutoCAD is $1,690.
Three-year subscription rate of AutoCAD is $4,565. LIKE Revit, AutoCAD has also two types of subscription mode. One is standalone subscription mode. Another one is network license. Though AutoCAD also stopped all the existing network license.
Requirements of systems in Revit
1. Revit run on windows operating systems.
2. It runs almost error free.
3. For running Revit on MAC Autodesk support a parallel desktop setup. It accesses the windows.
Requirements of systems in Autodesk
1. Autodesk run on windows operating systems.
2. Autodesk runs almost errorfree also.
3. Autodesk also can run on MAC OS.
Computing power of Revit
1. Operating system of Revit is windows 10. 64 bits is required in this.
2. A multicore processor is needed. Highest CPU speed is also needed for it.
3. 8 GB memory requires in here.
4. Video display is minimum 1280 * 1024. Maximum video display is 4K.
5. Video adapter requires 24-bit display.
6. Dis space is required in here 30 GB.
7. Browser is Internet Explorer 10 or higher.
8. Initial license registration and component download is needed here.
Computing power of AutoCAD
1. Operating system of AutoCAD is windows 7 SP1, windows 8.1, windows 10, mac OS Catalina v10.15, macOS Mojave v10.14 and mac OS high Sierra v10.13
2. CPU must have 2.5 to 3+ GHz processor.
3. The memory requires 8 to 16 GB RAM.
4. Video display is from minimum 1920 * 1080 to maximum 4K
5. No need for video adapter.
6. Disk space must have 6GB.
7. Browser can be either Google Chrome or Safari 5.0+
8. Internet connection is needed here for license registration and for accessing to AutoCAD web app.
Features and functions of AutoCAD
1. After installing the AutoCAD users can set their own CAD standard. so that they can keep different styles for layers, line types, texts, dimensions.
2. The primary use of AutoCAD is 2D drafting. But it can also offer 3D modelling and visualization.
3. AutoCAD also offers you to analyze in detail the objects. In result it also gives the project a different aspect. Special tool inside AutoCAD also helps to right inside and out.
4. While working on particular 3D model AutoCAD also gives different lightning, shading, edges.
5. AutoCAD also helps the viewers to view the measurements of components.
6. AutoCAD also helps the viewers to look each part of designs on a different layer.
7. In the updated version of AutoCAD users can highlight the changes they have made from versions to versions.
8. AutoCAD is also available in mobile based app. Users can access files from their smartphone also. In this way AutoCAD has become more friendly. It also good to refer any designs.
Features and functions of Revit
1. Revit is very good for sharing information. It has the ability to upload any model from any point of process into a drive which is shared.
2. BIM of Revit's is also useful for alternative structures.
3. By using this can also view the information about how the building performs.
4. It also adjusts the measurement.
5. Revit also set the parameter of user's projects. Users can work with radial diameter.
6. Revit also helps the users by creating design features automatically. In results, it saves time of users.
7. Cloud rendering is most important feature of Revit. By this features Revit provides the users lot of computing power. It also helps the users to complete photo realistic process.
8. By using Revit users do not require extra hardware.
Use and application of Revit
1. Many companies use Revit to make industrial kitchens in specific environment.
2. By using Revit everybody can find it useful because they easily find pipefitting planning of community, traditional construction. Remodeling etc.
Use and application of AutoCAD
1. AutoCAD is most popular CAD program among all. Many popular companies like Andrei Visuals used AutoCAD.
2. This is used in architectures, interior designing, designing of products, graphic designing, planning of city and civil engineering also.

Image Courtesy: all3dp.com
Gallery
Feel free to contact us for BIM requirements. One of our representative will respond you within 24 Hours. Send us your projects requirement today and grow your project.
Explore More !







