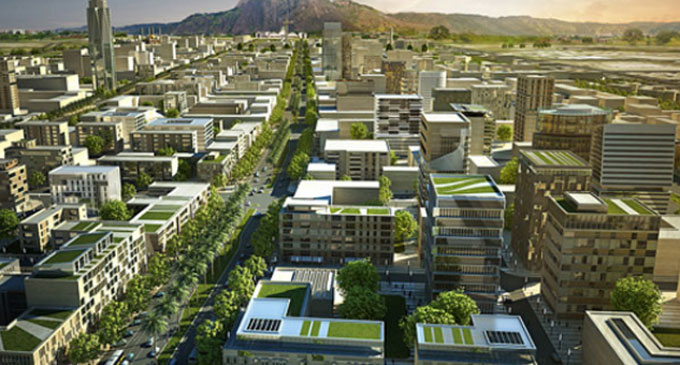Revive your Buildings and transform it to Green Buildings by using Revit
Tweet
So here are 5 practises how Revit is helping architects and engineers all over the world to craft their designs supporting green buildings.
Architecture 2030 challenge has emphasised the importance of Green buildings, thus engineers and architectures all around the world are remodelling their building designs and are transforming it to green buildings which as a result is preserving natural resources and improving human quality of life.
If we consider the records of Greenhouse gas emission, and look in depth we see that buildings come in third position for emission, thus governments all around the world are creating new energy standards and regulations. For Example, China's new national commitment announced that 50% of all new buildings should be certified as green buildings by 2020.
Sustainable Architecture is the new buzz word for Architects all over the world, as more and more Government of different countries are supporting it.And seeing the result we can forecast a big boom in the green building industry which can reach $234 billion by 2019.
Architect and engineers are trying new technologies and methodologies to meet the sustainability goals, and one of the most important tool in today's scenario is Autodesk Revit.
Revit has been pivotal in enabling BIM [Buidling Information Modelling] methodologies to become the leading game changer in the most demanding construction projects around the globe.
5 Simple Steps how Revit can enhance your designs and generate green buildings
Advantages of BIM
BIM or Building Information Modelling is a process for creating and handling information on a construction project across the project lifecycle.
Revit has integrated energy analysis workflow which facilitates the building energy performance from early concept to detailed designs, thus making it easier for architects and engineers to create innovative designs.
Another striking feature of Revit for collaboration efficiencies is the BIM 360 Team which allows all team members to access the same project data.
Real time Feed back
The most pivotal tool of Revit is the insight Plug in which helps the architects to visualize and interact with key perform indicators and uses specification to enable them to make better design decisions.
Illuminate your designs with Daylighting Analysis
As per Office of Energy Efficiency & Renewable Energy daylighting is one of the most important strategies for green building as it saves Energy and power.
Architectural spaces should connect building occupants with the outdoors, and reinforce circadian rhythms through design features that reduce electric lighting and introduce more natural daylight.
Thus, this daylighting analysis tool of Revit assists to integrate energy analysis and lighting analysis throughout the building life cycle, thus enabling architects with designing more energy efficient buildings.
Heating and cooling
Revit helps in visualizing heating and cooling loads in insight to instantly notify areas which is suspectable to higher loads. This innovative Tool helps not only in heating and cooling but also in humidification control.
Solar Radiation
For green building solar radiation is an important key factor that strives for energy efficiency. Revit helps to visualise and quantify the amount of solar radiation in the building and also helps to orient the green buildings to access solar radiation.

Gallery
Feel free to contact us for BIM requirements. One of our representative will respond you within 24 Hours. Send us your projects requirement today and grow your project.
Explore More !







