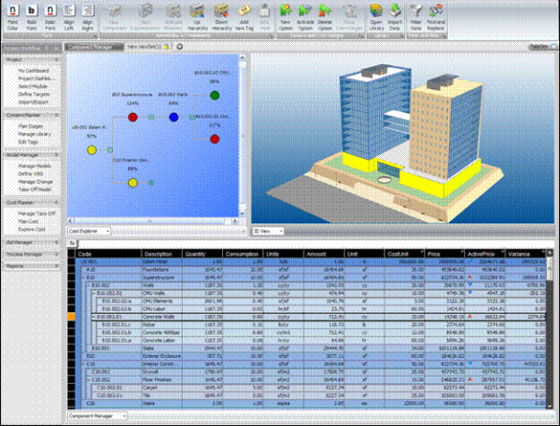Once it was all started with 2D model, but now with the time it has been upgraded to 5D.
From 2D drawing, we made 3D model and coordinate with them. Then we use the coordination-caliber quantities from takeoff for the 4D schedule and the 5D.
It is a mathematical process. If a designer have the quantities, it's just a matter of getting the production rate from your Subs' bids (and/or historical performance data); separating the project into logical site; and applying unit costs for materials, equipment, and labour. So how a designer can come to 5D BIM?.
He needs to initiate using the 3D model for quantity takeoff. Coordinated quantities are the key to both 4D scheduling and 5D estimating.
Now here is a video that will enable a designer to denote how he gets to 5D BIM if we only have 3D model. The key to the 5D BIM workflow is construction-caliber quantities, which drive both the 4D schedule and the 5D estimate.
The features of 5D BIM capabilities?
The 5D BIM is more than model-based estimating. It's a new way of working with the proprietor and the project stakeholders, bringing information and experience to the project in a visually outgoing way.
