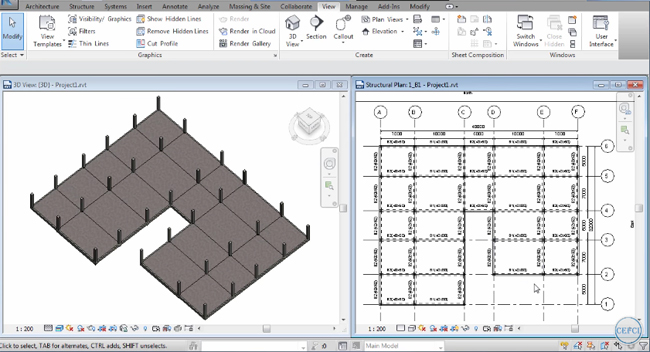How to Draw Structural Slab in Autodesk Revit 2017

Inside this autodesk revit 2017 video tutorial, you will master the detail about how to to draw structural slab in autodesk revit structure 2017. This video lets you operate an expert drawing by browsing some of the Autodesk revit tools.
This tutorial generally comes up in two ways. First up, using a structural tool for modeling of a floor slab in structure menu and the second part comes with the floor designing.
In this tutorial the tool that is mostly used to create rectangular blocks is boundary line. The entire demonstration is presented in 3D also.
Now enjoy the video tutorial which is proudly presented by Cefci Civil Engineering.

