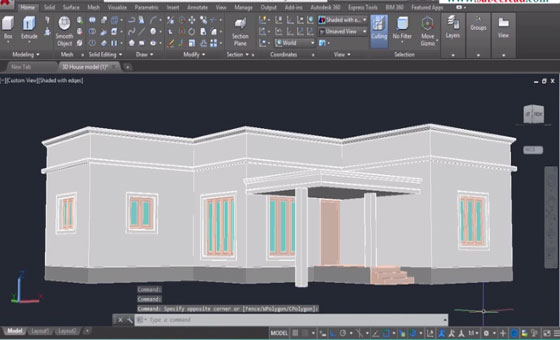AutoCAD contains diversified roof commands which are used to generate various types of simple or complicated as well as flat to sloped roofs. After generating the roofs, one can revise them by altering their heights and slopes and inserting dormer windows. Any object can also be transformed into roof and the roof can also be modified.
In order to create a flat roof, the rise for the flat roof is assigned to a very low number and the overhang is assigned to 0".
Mohammed Sabir, a renowned trainer and consultant in Computer Aided Drafting & Design (CADD), has presented an exclusive video that focuses on how to produce a flat roof quickly and easily through autocad involving all essential elements like Roof slab , Parapet , Beading etc.
