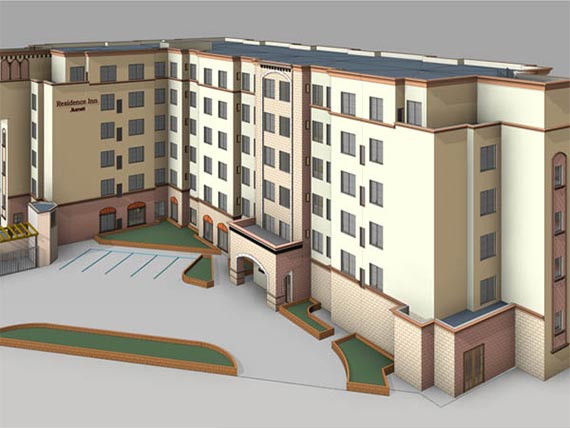
BIM for retrofits was a basically an undiscovered as well as unfamiliar domain. But the scenario has been changed in last few years. The popularity of this has been grown leaps and bound because it is possible to review an 'As built' environment using BIM supportive techniques such as 3D laser scanning.
Author Nikunj Patel, who is a design engineer, published an article in Hi-Tech CADD Services website. We are bringing you can excerpt.
Scan to BIM - Making Easy Repairs and Renovation in a Retrofit
3D laser scanning permits the compilation of all the data of built structure in the form of point clouds. However these point cloud models are shaped by clustering of millions of points defined by x,y,z coordinates in a 3D space, and are not prepared to be loaded with data. This survey data is spotted and transformed into a 3D model with triangle mesh, polygon or nurb surfaces.
The alignments are corrected and missing sections if any modernization based on engineering hypothesis and a 3D BI model is shaped. Now this 3D BIM is prepared to be loaded with all the data about the building across the architectural, structural and MEP regulations. This process is generally known as 'Scan to BIM' or 'Point Cloud to BIM'.
Only an architect can recommend you that the complication of a restoration project is more than design and construction of a new building. Similarly, ask a BIM specialist and, you will know that scan to BIM projects are more intricate than BIM for fresh construction projects.
Scan to BIM for Heritage Building
The Example: A 30-year-old heritage building, some parts of which are on the brink of falling. These sections thus need a restoration. However renovating buildings of architectural significance and heritage status is severe, as the work needs to be done without destroying the original structure. In such a scenario, Scan to BIM gives high value.
Upon reforming the point cloud data, original structure and MEP fit outs of a building may be replicated. As a result, it becomes effortless to plan how the renovation work will be done. BIM would opportunely help in notice clashes between renovated design and the original structure.
Benefits of Scan to BIM
BIM vurses Scan to BIM
For compound structures where full documentation is not easy to get to, the Point cloud to BIM technology can be used documenting the building and plan further restoration, repairs and changed spatial requirements accordingly.
Though scan to BIM is the existing trend, flying blind, and aping others is not accurately the right thing to do.
Sometimes a portion of the building that requires renovation can be effortlessly surveyed using conventional methods; here it is an awful strategy to waste money on laser scanning.
BIM experts can use 2D drafts and manually collected and surveyed information to expand a building information model. Hence, all the benefits of BIM can be decided without using laser scanning.
Reference:- www.hitechcaddservices.com

Image Courtesy: www.hitechcaddservices.com