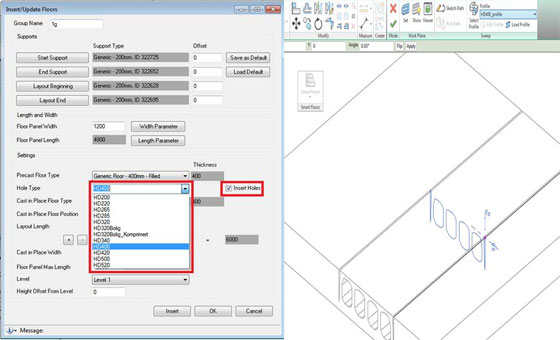The revit users globally use the bean tool to draw hollow-core planks designing a floor system. The users have noticed that beams are not good answer for hollow-core panels.
Applications: Hollowcore plank are used in a wide range of buildings as floor/roof components. The precast concrete slabs are cut to length for each project. Hollowcore is frequently used in residential, commercial, industrial, institutional and other applications.
The smart floor planning: Smart Floors very accurately and easily creates prestressed concrete floor systems. This Revit add-on modifies offsets and position of floor panels and inserts holes into floor systems.
Best services:
The Smart floors, which is a powerful Autodesk Revit Architecture or Structure extension for floor panel placing and alteration, distributes panels in predefined area. The panel consists of the Floor and Generic Model family that makes a hole.
A designer can use Smart Floors to create a hollow-core profile and with no problem apply this to a floor type. Smart Floors shows the units according to the project units so you can change the floor system units from metric to imperial if you need.
This video will tech the process more.
