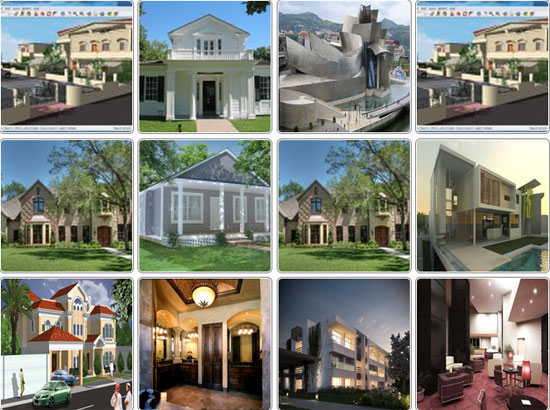What is new in Revit 2015? Autodesk has released the New Year version of Revit - 2015. We are trying to put some of the observations and analyses.
The completely new version has brought features and tools. It will help the designers to create improved designs. They can also send it to construction and pre-fabrication.
SKETCHY LINES: The Revit 2015 is a dream for designers. They now can design any model, which would look like an actual drawing on paper. Earlier many designers complained that hand drawing cannot be transfer to 3D models. But the revit - 2015 can make the designers believe that it can be possible. With the beguiling creative visual effects, the 'sketchy lines' has been added to the new version.
Family Parameters can be reordered: The designers can typify the 'family file parameters'. They can do it with each of the parameter group in accordance with the need. In the old versions, the designers needed to organize parameters without reordering.
Revision of Cloud Annotations: First, the designers have to select Revision Cloud from the annotation tab. Second, now designers can locate the cloud for re-visioning note. They can also remove revision in batches using cloud.
Reinforcement Presentation: The change in Reinforced concrete detailing of revit 2015 is massive. The changes for reinforced concrete detailing in Revit 2015 are robust. There are updated production styles for steel reinforcing bar (rebar). The aim is to provide the reinforced concrete detailer a better set of tools for the production of 2D reinforced concrete drawings with the accurate schedules.
In earlier old versions, the reinforced concrete illustrations would show every bar, but the user now has the choice of opting for any of the bars. This characteristic agrees to the proper presentation of bars in plans and elevations using a similar system to AutoCAD Structural Detailing.
View Presentations Changed: A designer can alter the view in 2015. It works for floor plans, sections, elevation and drafting views. However, the designers could not select a view and change existing view references for other ones from the contextual pull-down list. Ideate explains how for all views.
Trim and Extend Walls: The designers now can use selection box to select multiple elements. It can reduce or increase a boundary created by another element. This is particularly useful for walls where previously you would have to lay out each individually and not trim or extend them as a group. You are still able to select individual elements to trim or extend.
Wall Heights schedule: Another advantage to structural engineers working with walls is the skill to list more wall parameters in Revit 2015. A designer can list the wall parameters for multiple ceiling and roof heights for the new wall parameters. The designers have to aware of the fact that your wall's unconnected height might not always be what you want it to be. Check your new parameters.
MEP Tag Improvements: The movement of the tag element or drag a tag head in new version is now steady. There is also an example of property called "elevation at top" that has been added to isolated foundations, wall foundations, and foundation slabs to identify the maximum point or plane of the foundation.
We can assure you that there are more features, that are pure exciting in new version of revit. So, Happy using.
