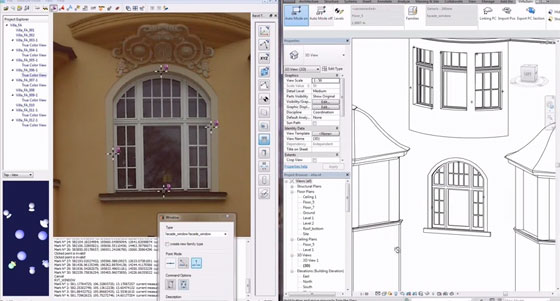
FARO® Technologies, Inc., the leading solution provider in 3D measurement, imaging, and realization system, is going to release PointSense for Autodesk's Revit® building design software. PointSense contains some ground-breaking features to considerably develop the assessment and conversion of point cloud data to Building Information Modeling (BIM).
BIM is the most effective facilities management tool that can be applied for arranging, constructing and management of new facilities. Autodesk Revit® is considered as the most authenticated BIM program for the Architecture, Engineering and Construction (AEC) communities. FARO's newst software will speed up and streamlines the analysis and design of laser scan data directly in Autodesk Revit®.
"PointSense will work in tandem with BIM by providing a complete field to finish solution to the customers. PointSense will improve the architectural design operation by streamlining the pulling out of BIM models to point clouds. This significantly facilitates the scan-to-BIM workflows."
PointSense users can enjoy added functionality with regard to the conventional native Autodesk Revit® tools accessible to the market beforehand. The new improved features range from extraction and alignment of architectural walls, formation of Revit® family types like doors, windows, beams, construction lines and ground models, real 3D snap-to-point clouds, plane detection and scaled ortho-image generation.
The user can avail PointSense for commercial application at the starting of May 4th, 2015. For getting more updates on PointSense for Revit.
