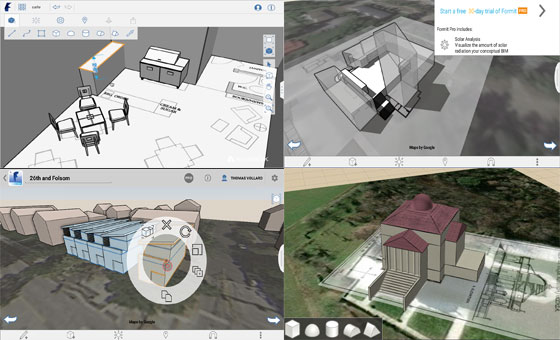
Autodesk launched FormIt 360 which facilitates the designers to make drawing on their desktop or on their tablet (through a stylus) as well as insert various shapes, colors, textures. Besides, the designers can move objects over the computer screen with mouse and place them to the desired location out of content library which range from beds, chairs, desks, coffee tables etc. Thus the designers can make their building models realistic.
FormIt 360 is available in both free version (accessible in both desktop and tablet) or the pro version. The pro version contains supplementary features like real-time collaboration, whole-building energy analysis and solar analysis.
FormItŪ 360 Pro empowers the architects to draw, collaborate, examine, and reproduce design concepts which are created in initial phase of design. Give realism to your design ideas with 3D sketching and push-pull manipulation as well as include context, and location awareness. With various analysis tools, designers can understand performance superiorly and make optimal use of their designs beforehand.
FormIt 360 Pro relates conceptual design to BIM workflows through native RevitŪ consolidation and smart objects that runs freely amid design tools.
FormIt 360 Pro contains some exclusive features like real-time collaboration, whole-building energy analysis, solar analysis, bim-based conceptual design, compatibility with desktop and tablet, powerful design tools, satellite image and location data, shadow analysis, early building performance cost range, smoother 3d model printing, cross platform accessibility and distribution.
Download a free version of FormIt 360 (http://formit360.autodesk.com/?loc=freeorpaid)
Watch the following demo video of FormIt 360

See http://formit360.autodesk.com for more info.