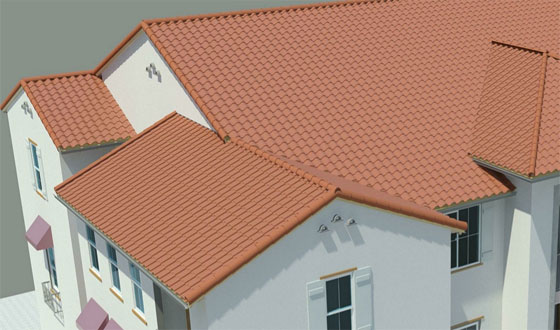Several residential, commercial buildings as well as other wood framed roofs contain clipped gable ends also known as jerkinhead roofs. Roofs are considered as the most complicated architectural components for modeling but these types of roofs can be easily created with Revit. In revit, there is a option called Roof by Footprint inside Revit which is useful to create the roof. But you have to make your sketch perfect.
Watch the following exclusive video presented by BIM modeling services which provides step-by-step processes for modeling gable roof with Revit.
