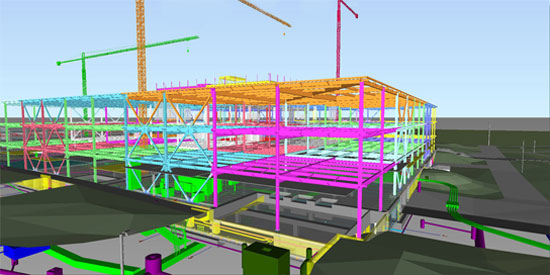The BIM, in accordance with the US National Building Information Model Standard Project Committee has the following definition for BIM. It says, Building Information Modeling (BIM) is a digital representation of physical and functional characteristics of a facility.
A BIM is a shared knowledge resource for information about a facility forming a reliable basis for decisions during its life-cycle; defined as existing from earliest conception to demolition.
Current BIM software is used by individuals, businesses and government agencies who plan, design, construct, operate and maintain diverse physical infrastructures, from water, wastewater, electricity, gas, refuse and communication utilities to roads, bridges and ports, from houses, apartments, schools and shops to offices, factories, warehouses and prisons, etc.
There are many positive factors existed in BIM which could benefit any construction. BIM improved the work flows; maintain the accuracy in collection quantity, good cost estimation, and a construction manager can execute much improved work, quantified element can be viewed with colour code as well.
The users can click and will be able to characterize particular regions.
Quantification and estimation is the core process of all construction projects. An efficient building construction process is supported by developing workflows, methodologies and catalogs. Based on these, costs are forecasted during the early planning stages thus providing a significant boost to the work execution process.
A Building Information Model is quantified using intuitive BIM software tools. Tools like Autodesk Navisworks contain a quantification workbook that can be used to create and keep a log of quantities within a model. Experts can breakdown structures and hence a macro and micro view of total item collection quantities and a detailed data view of individual elements both can be availed.
BIM Enabled Model Based Approach or Conventional Paper Based Quantification?
The conventional methods using paper only is are boring, long and tedious. It has now become a primitive method. And yet there is no guarantee of accuracy. If there are any changes across the project, then reflecting them in your paper documentation becomes all the more frustrating, time consuming and is prone to a lot of errors.
Whereas with the model based approach, management of changes becomes very easy and effective. Using BIM software, it is also extremely easy to manage the reporting of quantities by exporting the details into Microsoft excel. The details can be exported and handled at various levels of abstractions and hence managed well.
As against the time consuming 2D documentation and the error prone manual counting of project elements and components in a traditional quantification method, the BIM 3D modeling based approach allows accurate collection of quantities and enables improved workflows. It also allows detailed understanding of project quantities and schedules right during the early project planning stages hence results in improved cost estimation and execution of a construction project.
Another benefit of using 3D BIM Services is that the quantified elements can be viewed intuitively with color coding and by setting transparencies. It is easy to identify changes in a 3D CAD model and experts can easily analyze whether these changes can be incorporated or rejected to perform a quantity take off process for new updated elements a-fresh.
