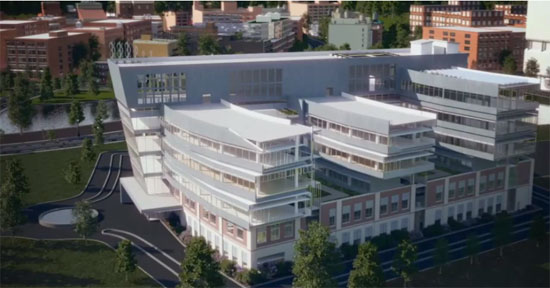Building Information Modelling (BIM) facilitates MEP engineers to visualize building systems precisely before the commencement of actual construction which result in taking more informed decisions in advance in the design phase. So building system design becomes more perfect as well as organized from concept through construction.
A BIM model includes coordinated and reliable information which help in communicating designs as well design alterations evidently with MEP engineers and their project team members. Thus project team members can fulfill their goals.
BIM facilitates project team members to take sustainability initiatives by carrying out energy analysis, assessing system loads, generating heating and cooling load reports.
A BIM model aids in maintaining coordinated design data, reducing errors & omissions, and increases collaboration amid engineering and architecture teams. All model information is preserved inside a solo, coordinated database. Any modification and revision to information is updated automatically all through the model.
On the basis of workflow and project requisites, MEP engineers get the ability to collaborate and interact successfully. BIM allows project team members to lessen design clashes through real-time clash and interference detection.
BIM reproduce real-world MEP system performance for having superior overview of cost, scheduling, and environmental impact.
BIM offers more authentic and coordinated construction documents for whole MEP design team. BIM automatically produce plan, section, elevation, detail, and schedule views which reveal design information in a perfect way. All model views are synchronized from a universal database facilitating more reliable, coordinated change management.
Engineers will be able to make HVAC systems with mechanical functionality and offer 3D modeling for ductwork, plumbing and piping system and revise the model by dragging design constituents onto the screen in more or less any view. Modeling can also be performed together in section and elevation views. If some alterations are taken place to the MEP model, all model views and sheets are updated automatically. This results in preserving more perfect, coordinated designs and documents.
