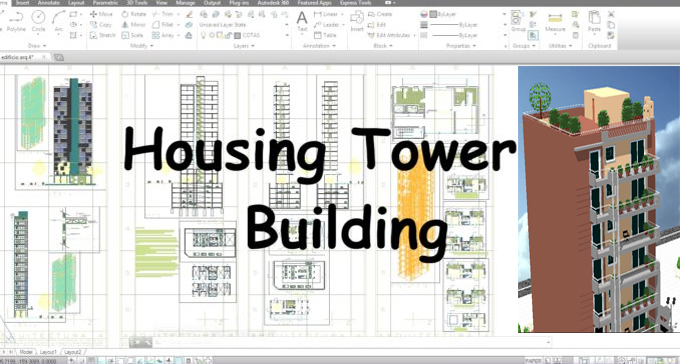Download the sample drawing in dwg format for a housing tower building

Now-a-days high rise buildings are extensively built up all through the world. The reinforced concrete and steel are mainly used to develop the structural system of high-rise buildings. Most of the skyscrapers in the world contain a steel frame, whereas residential blocks are built up with concrete.
Usually, a tower block and a skyscraper are same and there is no basic difference between tower block and a skyscraper. A building that includes fifty or more stories is normally called as a skyscraper.
The structural and geotechnical engineers face lots of challenges for creating the design of the high-rise structures, specifically if located in a seismically active region or if the basic soils contain geotechnical risk factors like high compressibility or bay mud.
Click on the following link to download the sample drawing

