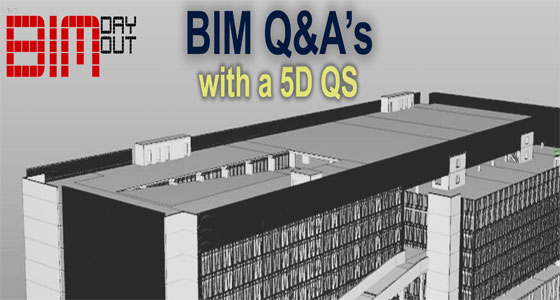The construction industry is calling this a new dimension in certainty. The 5D Cost Planning developing certainty in cost, design and build-ability, it decreases risk and makes better projects with sustainable profits.
The 3D design creates certainty in what is being built by using parametric modeling technologies and software that present project information enthusiastically. The 4D adds the element of time to a model and assembles the project delivery timeline, but the 5th Dimension, or 5D, is all about cost.
The Quantity surveying (QS) to the next level, utilizing models to provide detailed and accurate 5D Cost Planning. It provides assistance to projects at any phase of their development from Concept Design through to Construction and beyond.
The direct beneficiaries are:
Now it is to be seen that how the joint effort of BIM and 5D QS contributes the construction process. The major problem with making and managing a bill of quantities (BoQ) or any form of quantities is that the day the quantities are ended they are out of date. For a BoQ, this could be by one to two months on average and sometimes a lot more.
The 5D and BIM make it an wholesome possibility to revise the model at any stage and across any element of a design - before (for cost planning, Quantity take off [QTO] and BoQ), during (for end cost forecasting and valuation of variations) and after completion (for maintenance and replacement cost estimating) if the cost data has been dynamically linked to the model information as part of the BIM Execution Plan.
The technology is the tool that holds the BIM and is available now. It is the 5D QS committed to the technology and how it benefits BIM that drives re-visioning and what it can carry to a project at any stage.
The CostX is one of the tools that revisions well and allows the 5D QS to look through a model and compare it to one that we had previously measured. It does not matter whether we calculated it yesterday or whether we measured it a year ago.
Appointing a QS needs to move away from whether you need a 2D or 5D estimate; it is important to start thinking in terms of what information is desired at the present stage of the design and how it can help as the design to build up. Preferably, the 5D QS should be involved at concept design.
Early project team collaboration means fewer variations, delays and disruptions during the construction. The BIM Execution Plan delivers on collaboration and allows for the full power of re-visioning downstream. Without re-vision, you are missing the main opportunity that 5D brings to building leaner whilst maintaining design truthfulness and delivering the project's vision intact.
