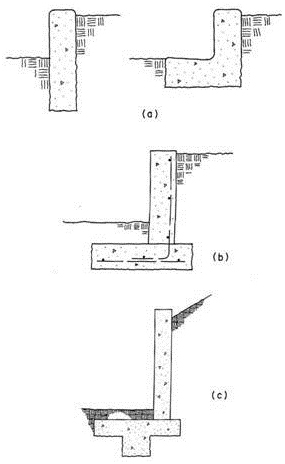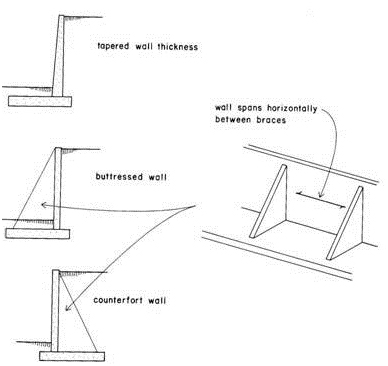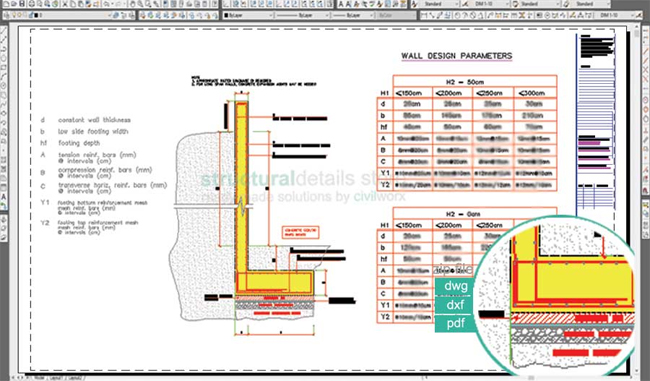Unconventional Footing Stable Width Retaining Wall Design

In this context we are providing a complete and fully designed cantilevered retaining wall with 8 various soil retaining conditions in which the eccentric footing is at the bottom side of soil.
Generally speaking, this is a CAD dwg drawing of an eccentric footing constant with retaining wall design. The detailed drawing is as follows:
The benefit of this drawing is that user does not need to design another retaining wall of the same kind. User can easily use this drawing and successfully accomplish their projects.
Well, that is all about this CAD drawing’ utility. Now moving on to the next topic we have to gain some ideas about retaining structures. The topic is described below in a nutshell:
We basically define any wall that sustains noteworthy lateral soil pressure as a retaining wall. The series of its dimensions ascertains some distinct categories for the retaining structure as follow
Curbs: Curbs are the shortest self-supporting retaining structures. You can get the idea of the two most common forms are as shown in the figure below.

Short retaining walls: As shown in the above figure (b) and (c) vertical walls up to about 3m in height are usually built which contains a concrete or masonry wall of identical width, vertical wall reinforcing, and transverse footing reinforcing are all designed for the lateral shear and cantilever bending movement plus the vertical weights of the wall, footing, and earth fills.
Tall retaining walls: In case of very tall walls one alteration used is to shrink the wall thickness. This allows the development of a reasonable cross section for the high bending stress at the base without an extreme amount of concrete. On the other hand, as the wall turns out to be really tall, it is every now and then obligatory to judge the use of assorted bracing system, as portrayed in the following figure.

Now return to the cad dwg drawing. It provides the following features:
• ready complete full designs
• 8 different variations of loading conditions
• soil retaining from 1.50m to 3.00m
The provided product image above is just a demo low resolution snapshot for presentation purposes. Whereas purchased content is fully customizable full resolution CAD drawing.
PURCHASED DETAIL CONTENTS: Quick access to download section, Zip file containing: CAD dwg, dxf & pdf formats.
Unlimited usage.
All purchased details can be modified in any CAD software.
To purchase the full detail content please visit the following link www.structuraldetails.civilworx.com

Picture Courtesy: structuraldetails.civilworx.com
