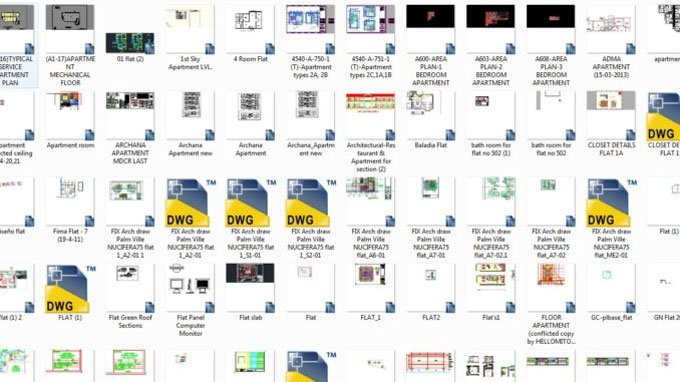Download various 2D drawing house plans at free of cost

Explore through an extensive lists of AutoCAD plans along with 3d models and 2D CAD drawings. All these can be downloaded at free of cost.
The list includes house plans, structural plans, concrete blocks, garage plans etc. All the plans are available in .dwg formats.
These house plans are very useful for civil and structural engineers to produce initial designs for sturctures and find out errors prior to production. It will save huge time and resources for them.
One can access these plans from the following link onlinecivilforum.com

