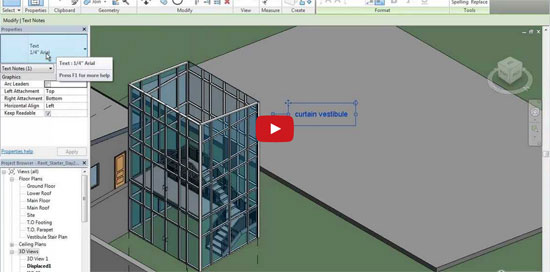In this short video, we discuss the method of creating a displaced view, to give clearer understanding of how a building is being assembled. This is a great tool for creating stair details, or creating additions to pre-existing architecture. We also take a quick look at annotating a 3D view and how to leverage the power of a filter selection to speed up our BIM process.
Download Revit 2015 - Free Trial Version
