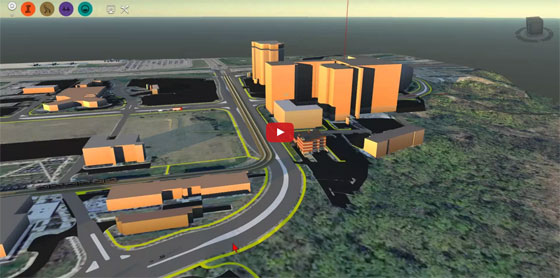
A quick run through on how to transmit Civil 3d dwgs into Infraworks for presenting rapid visualization toward public communications, construction planning, as well as visualizing design concepts. This video is presented by Scott Mizsak, the application engineer in CAD Technology Center.
Learning objectives :-
Autodesk® AutoCAD® Civil 3D® software provides great solution to civil engineering design and documentation. This cad based software is compatible with Building Information Modeling (BIM) workflows. The civil engineers, drafters, designers, and technicians can use this software to realize project performance and intent in a more superior manner as well as enhance and sustain more uniform data and processes, and retaliate quickly to design modifications, all inside a conventional AutoCAD® environment.
